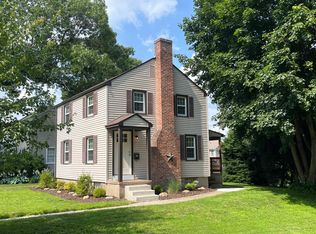Sold for $340,000
$340,000
37 Pennsylvania Ave, Springfield, MA 01118
3beds
1,092sqft
Single Family Residence
Built in 1943
6,251 Square Feet Lot
$341,400 Zestimate®
$311/sqft
$2,322 Estimated rent
Home value
$341,400
$307,000 - $379,000
$2,322/mo
Zestimate® history
Loading...
Owner options
Explore your selling options
What's special
Did you say Corner lot in E Forest Park? WOW... This ADORABLE yet Pristine Cape is now available!! This Sundrenched kitchen offers granite counters, all appliances, breakfast bar & archway opening to a cozy living rm boasting warmth & charm w/ a reclaimed wood feature wall. Two spacious bedrooms with hdwd flrs and a full bath complete the main level. Upstairs, you'll find the primary bedroom with a walk-in closet and a versatile landing—perfect for a home office or reading nook. BONUS - Lower level features a great family rm, home office, laundry and workspace area. FABULOUS PRIVATE deck dining with a covered section and ceiling fan—ideal for relaxing day or night. Property offers a semi carport with attached large storage shed.Seller states updates include kitchen & bath, hot water heater (2023), finished lower level, insulation (2020) driveway (2022), and insulated steel side door (2021), vinyl siding & replacement windows.
Zillow last checked: 8 hours ago
Listing updated: August 08, 2025 at 09:05am
Listed by:
Team Cuoco 413-333-7776,
Cuoco & Co. Real Estate 413-333-7776,
Brenda Cuoco 413-214-5365
Bought with:
Waipeng Lee
Lamacchia Realty, Inc.
Source: MLS PIN,MLS#: 73377827
Facts & features
Interior
Bedrooms & bathrooms
- Bedrooms: 3
- Bathrooms: 1
- Full bathrooms: 1
Primary bedroom
- Level: First
Bedroom 2
- Level: First
Bedroom 3
- Features: Walk-In Closet(s), Flooring - Hardwood, Flooring - Laminate
- Level: Second
Primary bathroom
- Features: No
Bathroom 1
- Features: Bathroom - Full, Bathroom - Tiled With Tub & Shower, Closet - Linen, Flooring - Stone/Ceramic Tile
- Level: First
Family room
- Features: Closet, Flooring - Laminate
- Level: Basement
Kitchen
- Features: Flooring - Hardwood, Kitchen Island, Exterior Access, Archway
- Level: Main,First
Living room
- Features: Flooring - Hardwood, Exterior Access, Archway
- Level: First
Heating
- Forced Air, Natural Gas, Electric
Cooling
- Central Air
Appliances
- Included: Gas Water Heater, Water Heater, Range, Dishwasher, Microwave, Refrigerator
- Laundry: Electric Dryer Hookup, Washer Hookup, In Basement, Gas Dryer Hookup
Features
- Flooring: Tile, Laminate, Hardwood
- Basement: Full
- Has fireplace: No
Interior area
- Total structure area: 1,092
- Total interior livable area: 1,092 sqft
- Finished area above ground: 780
- Finished area below ground: 312
Property
Parking
- Total spaces: 2
- Parking features: Detached, Garage Door Opener, Paved Drive, Paved
- Has garage: Yes
- Uncovered spaces: 2
Features
- Patio & porch: Porch, Deck - Wood, Covered
- Exterior features: Porch, Deck - Wood, Covered Patio/Deck, Storage, Sprinkler System
Lot
- Size: 6,251 sqft
- Features: Corner Lot
Details
- Parcel number: S:09635 P:0045,2601168
- Zoning: R1
Construction
Type & style
- Home type: SingleFamily
- Architectural style: Cape
- Property subtype: Single Family Residence
Materials
- Frame
- Foundation: Concrete Perimeter
- Roof: Shingle
Condition
- Year built: 1943
Utilities & green energy
- Electric: Circuit Breakers, 200+ Amp Service
- Sewer: Public Sewer
- Water: Public
- Utilities for property: for Gas Range, for Gas Dryer, Washer Hookup
Community & neighborhood
Community
- Community features: Sidewalks
Location
- Region: Springfield
Other
Other facts
- Road surface type: Paved
Price history
| Date | Event | Price |
|---|---|---|
| 8/8/2025 | Sold | $340,000+7.9%$311/sqft |
Source: MLS PIN #73377827 Report a problem | ||
| 5/24/2025 | Listed for sale | $315,000+5%$288/sqft |
Source: MLS PIN #73377827 Report a problem | ||
| 5/4/2023 | Listing removed | $299,999$275/sqft |
Source: MLS PIN #73102545 Report a problem | ||
| 4/25/2023 | Listed for sale | $299,999-1.6%$275/sqft |
Source: MLS PIN #73102545 Report a problem | ||
| 9/22/2022 | Sold | $305,000+17.4%$279/sqft |
Source: MLS PIN #73011955 Report a problem | ||
Public tax history
| Year | Property taxes | Tax assessment |
|---|---|---|
| 2025 | $4,149 +6% | $264,600 +8.5% |
| 2024 | $3,915 -5.6% | $243,800 +0.2% |
| 2023 | $4,148 +20.7% | $243,300 +33.2% |
Find assessor info on the county website
Neighborhood: East Forest Park
Nearby schools
GreatSchools rating
- 6/10Dryden Memorial Elementary SchoolGrades: PK-5Distance: 0.7 mi
- 1/10High School of Science and Technology (Sci-Tech)Grades: 9-12Distance: 1.6 mi
Get pre-qualified for a loan
At Zillow Home Loans, we can pre-qualify you in as little as 5 minutes with no impact to your credit score.An equal housing lender. NMLS #10287.
Sell for more on Zillow
Get a Zillow Showcase℠ listing at no additional cost and you could sell for .
$341,400
2% more+$6,828
With Zillow Showcase(estimated)$348,228

