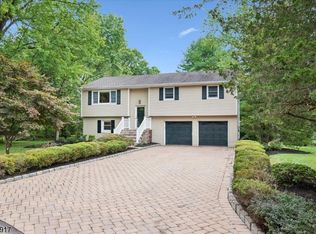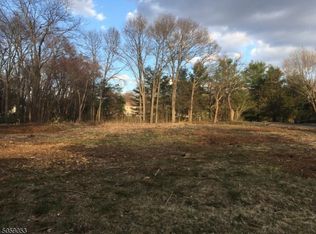Oh what a feeling! Be the owner of this 4 BR, 2 bath Bilevel home on a tree lined dead end street. Home boasts 4 bedrooms, 2 baths, newly refinished HARDWOOD FLOORS, ample sized eat in kitchen and loads of natural light. Bring your ideas to make it your own. The true crown jewel of this property is the YARD! So much space to expand the home, build a pool, entertain or just have a great staycation! The possibilities are endless. Roof is 7 years young. Water heater 3 years old, refrigerator 1 year old, all mechanicals have been maintained and are in good working order. The town has a train stop on the Gladstone Branch of the NJ Transit rail line, Millington Station with parking. Close to highways and shopping. Top Rated Schools. Home is a must see; come say hi!
This property is off market, which means it's not currently listed for sale or rent on Zillow. This may be different from what's available on other websites or public sources.

