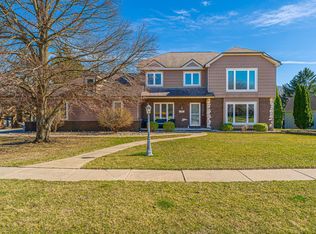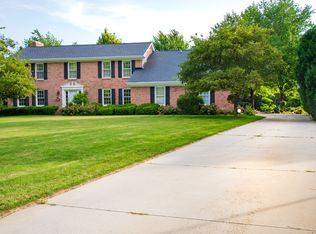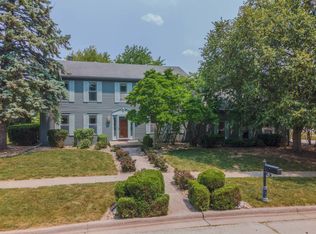Closed
$454,737
37 Pendleton Way, Bloomington, IL 61704
4beds
4,830sqft
Single Family Residence
Built in 1981
0.43 Acres Lot
$484,500 Zestimate®
$94/sqft
$3,580 Estimated rent
Home value
$484,500
$451,000 - $523,000
$3,580/mo
Zestimate® history
Loading...
Owner options
Explore your selling options
What's special
Welcome to 37 Pendleton Way, a stunning mid-century modern gem nestled in East Bloomington's Brookridge Subdivision. Situated on a quiet street between two cul-de-sacs, this home offers unparalleled privacy on a raised, expansive lot surrounded by mature trees and lush landscaping. The outdoor living space is perfect for entertaining or relaxing, featuring an expanded brick paver patio and deck. Inside, the home boasts 4 spacious bedrooms and 3.5 baths, including TWO Master Suites-one on the main level and one on the second floor! Enter through a 2-story foyer featuring built-in planters, a striking stone wall, and impressive architectural design. The newly renovated modern eat-in chef's kitchen includes custom cabinets, Quartz countertops, a breakfast bar, high-end stainless steel appliances, and new lighting. The stylish living room is highlighted by a chic fireplace and built-in shelving on every wall. The vaulted family room features a floor-to-ceiling stone fireplace and a hidden wet bar, while the elegant separate dining room is perfect for formal gatherings. A magnificent 2-story 4 seasons room with leaded glass windows, sauna, hot tub, powder room, deck & patio access enhances the home's appeal. The second-floor master suite includes a stone fireplace, en suite bath with skylight, dual sinks, multiple closets, and a tiled shower. The main floor master suite features an updated en suite bath with a tiled shower. Convenience is key with three laundry hook-ups on 1st & 2nd floors. The finished basement, recently refreshed with LVP flooring, paint, and lighting, can serve as a family room or a 5th bedroom, complete with walk-out access and ample storage. The 3-car side load garage offers pull-down attic stairs and a workbench. Recent updates include a new roof, skylights, furnace, and more, ensuring modern comfort and peace of mind. This extraordinary home at 37 Pendleton combines mid-century modern elegance with contemporary upgrades, making it a must-see property. Schedule your private showing today and experience the unique charm and sophistication of this one-of-a-kind Brookridge beauty!
Zillow last checked: 8 hours ago
Listing updated: June 29, 2024 at 01:00am
Listing courtesy of:
Amanda Wycoff 309-242-2647,
BHHS Central Illinois, REALTORS,
Julie Duncan 309-826-9845,
BHHS Central Illinois, REALTORS
Bought with:
Amanda Wycoff
BHHS Central Illinois, REALTORS
Source: MRED as distributed by MLS GRID,MLS#: 12063495
Facts & features
Interior
Bedrooms & bathrooms
- Bedrooms: 4
- Bathrooms: 4
- Full bathrooms: 3
- 1/2 bathrooms: 1
Primary bedroom
- Features: Flooring (Carpet), Bathroom (Full)
- Level: Second
- Area: 240 Square Feet
- Dimensions: 16X15
Bedroom 2
- Features: Flooring (Carpet)
- Level: Main
- Area: 169 Square Feet
- Dimensions: 13X13
Bedroom 3
- Features: Flooring (Carpet)
- Level: Second
- Area: 180 Square Feet
- Dimensions: 15X12
Bedroom 4
- Features: Flooring (Carpet)
- Level: Second
- Area: 156 Square Feet
- Dimensions: 13X12
Dining room
- Features: Flooring (Hardwood)
- Level: Main
- Area: 180 Square Feet
- Dimensions: 15X12
Other
- Features: Flooring (Ceramic Tile), Window Treatments (All)
- Level: Main
- Area: 384 Square Feet
- Dimensions: 24X16
Family room
- Features: Flooring (Carpet)
- Level: Main
- Area: 340 Square Feet
- Dimensions: 20X17
Other
- Level: Basement
- Area: 425 Square Feet
- Dimensions: 25X17
Foyer
- Features: Flooring (Ceramic Tile)
- Level: Main
- Area: 182 Square Feet
- Dimensions: 14X13
Kitchen
- Features: Kitchen (Eating Area-Breakfast Bar, Eating Area-Table Space, Pantry-Closet, Custom Cabinetry, SolidSurfaceCounter, Updated Kitchen), Flooring (Wood Laminate)
- Level: Main
- Area: 338 Square Feet
- Dimensions: 26X13
Laundry
- Level: Second
- Area: 36 Square Feet
- Dimensions: 9X4
Living room
- Features: Flooring (Hardwood)
- Level: Main
- Area: 390 Square Feet
- Dimensions: 26X15
Heating
- Forced Air, Natural Gas
Cooling
- Central Air
Appliances
- Included: Microwave, Dishwasher, Refrigerator, Disposal, Stainless Steel Appliance(s), Oven, Gas Cooktop, Range Hood
- Laundry: Main Level, Upper Level, Electric Dryer Hookup, Multiple Locations
Features
- Cathedral Ceiling(s), Sauna, Wet Bar, 1st Floor Bedroom, In-Law Floorplan, 1st Floor Full Bath, Built-in Features, Bookcases, High Ceilings, Open Floorplan, Dining Combo, Separate Dining Room, Pantry
- Flooring: Hardwood
- Windows: Skylight(s)
- Basement: Partially Finished,Crawl Space,Exterior Entry,Egress Window,Partial,Walk-Out Access
- Attic: Pull Down Stair
- Number of fireplaces: 3
- Fireplace features: Gas Log, Family Room, Living Room, Master Bedroom
Interior area
- Total structure area: 4,830
- Total interior livable area: 4,830 sqft
- Finished area below ground: 476
Property
Parking
- Total spaces: 3
- Parking features: Concrete, Garage Door Opener, On Site, Garage Owned, Attached, Garage
- Attached garage spaces: 3
- Has uncovered spaces: Yes
Accessibility
- Accessibility features: No Disability Access
Features
- Stories: 2
- Patio & porch: Deck, Patio, Porch
- Has spa: Yes
- Spa features: Indoor Hot Tub
Lot
- Size: 0.43 Acres
- Dimensions: 190 X 178 X 178
- Features: Cul-De-Sac, Irregular Lot, Landscaped, Mature Trees
Details
- Parcel number: 2111427012
- Special conditions: None
- Other equipment: Ceiling Fan(s)
Construction
Type & style
- Home type: SingleFamily
- Architectural style: Contemporary
- Property subtype: Single Family Residence
Materials
- Brick, Wood Siding
- Foundation: Concrete Perimeter
- Roof: Asphalt
Condition
- New construction: No
- Year built: 1981
Utilities & green energy
- Sewer: Public Sewer
- Water: Public
Community & neighborhood
Community
- Community features: Curbs, Sidewalks, Street Lights, Street Paved
Location
- Region: Bloomington
- Subdivision: Brookridge
HOA & financial
HOA
- Has HOA: Yes
- HOA fee: $300 annually
- Services included: Insurance
Other
Other facts
- Listing terms: Conventional
- Ownership: Fee Simple
Price history
| Date | Event | Price |
|---|---|---|
| 6/27/2024 | Sold | $454,737+7%$94/sqft |
Source: | ||
| 6/2/2024 | Contingent | $425,000$88/sqft |
Source: | ||
| 5/30/2024 | Listed for sale | $425,000+6.3%$88/sqft |
Source: | ||
| 8/1/2020 | Listing removed | $399,900$83/sqft |
Source: Coldwell Banker Real Estate Group #10778835 Report a problem | ||
| 7/11/2020 | Listed for sale | $399,900+17.6%$83/sqft |
Source: Coldwell Banker Real Estate Group #10778160 Report a problem | ||
Public tax history
| Year | Property taxes | Tax assessment |
|---|---|---|
| 2024 | $10,673 +3.6% | $137,631 +6.4% |
| 2023 | $10,306 +8.1% | $129,304 +9.4% |
| 2022 | $9,537 +8.7% | $118,213 +8.2% |
Find assessor info on the county website
Neighborhood: 61704
Nearby schools
GreatSchools rating
- 7/10Oakland Elementary SchoolGrades: K-5Distance: 1.4 mi
- 2/10Bloomington Jr High SchoolGrades: 6-8Distance: 2.3 mi
- 3/10Bloomington High SchoolGrades: 9-12Distance: 2.2 mi
Schools provided by the listing agent
- Elementary: Oakland Elementary
- Middle: Bloomington Jr High School
- High: Bloomington High School
- District: 87
Source: MRED as distributed by MLS GRID. This data may not be complete. We recommend contacting the local school district to confirm school assignments for this home.
Get pre-qualified for a loan
At Zillow Home Loans, we can pre-qualify you in as little as 5 minutes with no impact to your credit score.An equal housing lender. NMLS #10287.


