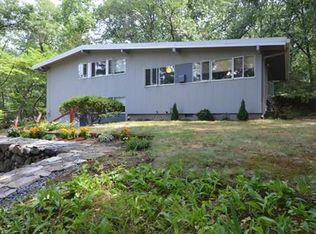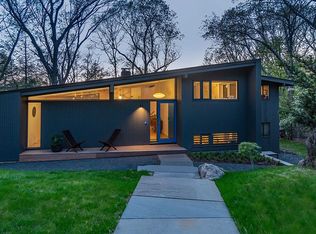Sold for $1,310,000
$1,310,000
37 Peacock Farm Rd, Lexington, MA 02421
4beds
1,898sqft
Single Family Residence
Built in 1961
0.77 Acres Lot
$2,011,400 Zestimate®
$690/sqft
$5,722 Estimated rent
Home value
$2,011,400
$1.75M - $2.31M
$5,722/mo
Zestimate® history
Loading...
Owner options
Explore your selling options
What's special
This beautifully maintained, mid-century modern home is a rare offering in the highly desirable Peacock Farms community. Designed by renowned architect Walter Pierce and accepted into the National Registry of Historic Places, this timeless home is defined by vaulted ceilings and expansive windows that showcase stunning nature views. Sunlight streams through the high bank of angled windows in the open concept living/dining rooms, while a centrally located fireplace provides a focal point with its dramatic brick surround. The chef is sure to appreciate the sunny, cheerful eat-in kitchen updated with SS appliances. Step out to the peaceful backyard oasis, a nature lover’s paradise with a deck, built-in fire pit, and privacy galore. The entry level provides more living space with a family room, an additional bedroom/office, and half bathroom. The neighborhood homeowner’s association includes a bonded membership to the community pool. Close to the popular Wilson Farm, bus stops and Route 2.
Zillow last checked: 8 hours ago
Listing updated: August 28, 2024 at 01:30pm
Listed by:
Danielle Fleming 617-997-9145,
MA Properties 844-962-7767
Bought with:
Amanda Perez
MA Properties
Source: MLS PIN,MLS#: 73258289
Facts & features
Interior
Bedrooms & bathrooms
- Bedrooms: 4
- Bathrooms: 3
- Full bathrooms: 2
- 1/2 bathrooms: 1
Primary bedroom
- Features: Bathroom - Full, Vaulted Ceiling(s), Flooring - Hardwood, Closet - Double
- Level: Third
- Area: 182
- Dimensions: 14 x 13
Bedroom 2
- Features: Vaulted Ceiling(s), Flooring - Hardwood, Closet - Double
- Level: Third
- Area: 154
- Dimensions: 14 x 11
Bedroom 3
- Features: Vaulted Ceiling(s), Closet, Flooring - Hardwood
- Level: Third
- Area: 90
- Dimensions: 10 x 9
Bedroom 4
- Features: Flooring - Vinyl, Window(s) - Picture
- Level: First
- Area: 154
- Dimensions: 14 x 11
Primary bathroom
- Features: Yes
Bathroom 1
- Features: Bathroom - Full, Bathroom - Tiled With Shower Stall, Flooring - Stone/Ceramic Tile
- Level: Third
Bathroom 2
- Features: Bathroom - Full, Bathroom - Tiled With Shower Stall, Flooring - Stone/Ceramic Tile
- Level: Third
Bathroom 3
- Features: Bathroom - Half, Flooring - Vinyl
- Level: First
Dining room
- Features: Ceiling Fan(s), Flooring - Hardwood, Open Floorplan
- Level: Second
Family room
- Features: Closet, Flooring - Vinyl, Lighting - Overhead
- Level: First
- Area: 234
- Dimensions: 18 x 13
Kitchen
- Features: Vaulted Ceiling(s), Flooring - Hardwood, Dining Area, Stainless Steel Appliances
- Level: Second
- Area: 117
- Dimensions: 13 x 9
Living room
- Features: Vaulted Ceiling(s), Flooring - Hardwood, Window(s) - Picture, Exterior Access, Open Floorplan
- Level: Second
- Area: 550
- Dimensions: 25 x 22
Heating
- Baseboard, Oil
Cooling
- None
Appliances
- Included: Water Heater, Range, Dishwasher, Refrigerator, Washer, Dryer, Range Hood
- Laundry: Electric Dryer Hookup, Washer Hookup, In Basement
Features
- Closet, Entrance Foyer
- Flooring: Tile, Hardwood, Flooring - Stone/Ceramic Tile
- Basement: Interior Entry,Unfinished
- Number of fireplaces: 1
- Fireplace features: Living Room
Interior area
- Total structure area: 1,898
- Total interior livable area: 1,898 sqft
Property
Parking
- Total spaces: 5
- Parking features: Carport, Off Street, Stone/Gravel
- Garage spaces: 2
- Has carport: Yes
- Uncovered spaces: 3
Features
- Patio & porch: Deck, Patio
- Exterior features: Deck, Patio, Storage, Professional Landscaping, Garden, Stone Wall
Lot
- Size: 0.77 Acres
- Features: Wooded
Details
- Parcel number: M:0007 L:00080C,547473
- Zoning: RS
Construction
Type & style
- Home type: SingleFamily
- Architectural style: Contemporary,Mid-Century Modern
- Property subtype: Single Family Residence
Materials
- Frame
- Foundation: Concrete Perimeter
- Roof: Shingle
Condition
- Year built: 1961
Utilities & green energy
- Electric: Circuit Breakers
- Sewer: Public Sewer
- Water: Public
Community & neighborhood
Security
- Security features: Security System
Community
- Community features: Public Transportation, Shopping, Pool, Park, Walk/Jog Trails, Bike Path, Conservation Area, Highway Access, House of Worship, Public School
Location
- Region: Lexington
- Subdivision: Peacock Farm
HOA & financial
HOA
- Has HOA: Yes
- HOA fee: $750 annually
Price history
| Date | Event | Price |
|---|---|---|
| 8/28/2024 | Sold | $1,310,000+0.8%$690/sqft |
Source: MLS PIN #73258289 Report a problem | ||
| 6/27/2024 | Listed for sale | $1,300,000$685/sqft |
Source: MLS PIN #73258289 Report a problem | ||
Public tax history
| Year | Property taxes | Tax assessment |
|---|---|---|
| 2025 | $13,795 +10.7% | $1,128,000 +10.9% |
| 2024 | $12,458 +4.5% | $1,017,000 +10.9% |
| 2023 | $11,921 +5.9% | $917,000 +12.4% |
Find assessor info on the county website
Neighborhood: 02421
Nearby schools
GreatSchools rating
- 9/10Bowman Elementary SchoolGrades: K-5Distance: 0.9 mi
- 9/10Jonas Clarke Middle SchoolGrades: 6-8Distance: 1.6 mi
- 10/10Lexington High SchoolGrades: 9-12Distance: 2.3 mi
Schools provided by the listing agent
- Middle: Clarke Ms
- High: Lexington Hs
Source: MLS PIN. This data may not be complete. We recommend contacting the local school district to confirm school assignments for this home.
Get a cash offer in 3 minutes
Find out how much your home could sell for in as little as 3 minutes with a no-obligation cash offer.
Estimated market value$2,011,400
Get a cash offer in 3 minutes
Find out how much your home could sell for in as little as 3 minutes with a no-obligation cash offer.
Estimated market value
$2,011,400

