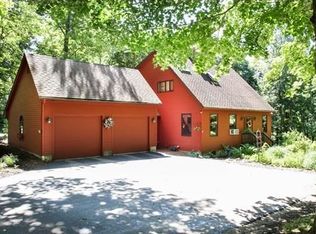Sold for $485,000
$485,000
37 Paxton Rd, Spencer, MA 01562
3beds
1,522sqft
Single Family Residence
Built in 1988
1.02 Acres Lot
$502,800 Zestimate®
$319/sqft
$2,842 Estimated rent
Home value
$502,800
$458,000 - $553,000
$2,842/mo
Zestimate® history
Loading...
Owner options
Explore your selling options
What's special
ALL OFFERS DUE BY SATURDAY 8/31 BY 12 PM. Quaint and Cozy describes this recently renovated cape with beautiful hardwood floors that flow throughout the entire home. Updated kitchen with granite countertops, stainless steel appliances, and shaker cabinets. Brick, wood burning fireplace is the center piece of this home. A cozy place to be on the upcoming cold evenings. Slider off of dining room leads you to a large deck overlooking your private backyard. Perfect place for your morning coffee and evening winddown. Master bedroom located on first floor. New furnace installed 5/2024. New gutter guards. Generator plug installed. Come on by Thursday 8/29 for our Open house 5-630 and be ready to enjoy the holidays in your new home.
Zillow last checked: 8 hours ago
Listing updated: October 16, 2024 at 04:55pm
Listed by:
Gayle Prest 774-696-6501,
Mattei Realty 508-243-3778
Bought with:
Genevieve Botelho
Lamacchia Realty, Inc.
Source: MLS PIN,MLS#: 73282278
Facts & features
Interior
Bedrooms & bathrooms
- Bedrooms: 3
- Bathrooms: 2
- Full bathrooms: 2
Primary bedroom
- Features: Flooring - Wood
- Level: First
- Area: 132
- Dimensions: 11 x 12
Bedroom 2
- Features: Flooring - Wood
- Level: Second
Bedroom 3
- Features: Flooring - Wood
- Level: Second
Dining room
- Features: Beamed Ceilings, Flooring - Wood, Slider
- Level: First
- Area: 99
- Dimensions: 9 x 11
Family room
- Features: Flooring - Wall to Wall Carpet, Slider
- Level: Basement
- Area: 385
- Dimensions: 35 x 11
Kitchen
- Features: Beamed Ceilings, Flooring - Wood, Countertops - Stone/Granite/Solid, Breakfast Bar / Nook, Cabinets - Upgraded
- Level: First
- Area: 110
- Dimensions: 10 x 11
Living room
- Features: Beamed Ceilings, Flooring - Wood
- Level: First
- Area: 231
- Dimensions: 11 x 21
Office
- Features: Flooring - Wood
- Level: Second
Heating
- Baseboard
Cooling
- None
Appliances
- Included: Water Heater, Range, Dishwasher, Refrigerator, Washer, Dryer
Features
- Home Office
- Flooring: Wood, Flooring - Wood
- Basement: Full,Finished,Walk-Out Access
- Number of fireplaces: 1
- Fireplace features: Living Room
Interior area
- Total structure area: 1,522
- Total interior livable area: 1,522 sqft
Property
Parking
- Total spaces: 4
- Parking features: Paved Drive, Off Street
- Uncovered spaces: 4
Features
- Patio & porch: Deck
- Exterior features: Deck
- Has view: Yes
- View description: Water, Lake
- Has water view: Yes
- Water view: Lake,Water
Lot
- Size: 1.02 Acres
- Features: Wooded
Details
- Parcel number: 1693462
- Zoning: SR
Construction
Type & style
- Home type: SingleFamily
- Architectural style: Cape
- Property subtype: Single Family Residence
Materials
- Frame
- Foundation: Concrete Perimeter
- Roof: Shingle
Condition
- Year built: 1988
Utilities & green energy
- Electric: 200+ Amp Service
- Sewer: Private Sewer
- Water: Public
- Utilities for property: for Electric Range
Community & neighborhood
Location
- Region: Spencer
Price history
| Date | Event | Price |
|---|---|---|
| 10/10/2024 | Sold | $485,000+10.3%$319/sqft |
Source: MLS PIN #73282278 Report a problem | ||
| 8/28/2024 | Listed for sale | $439,900+7.3%$289/sqft |
Source: MLS PIN #73282278 Report a problem | ||
| 11/14/2023 | Sold | $410,000-3.5%$269/sqft |
Source: MLS PIN #73162285 Report a problem | ||
| 10/20/2023 | Contingent | $424,900$279/sqft |
Source: MLS PIN #73162285 Report a problem | ||
| 9/21/2023 | Listed for sale | $424,900+66.6%$279/sqft |
Source: MLS PIN #73162285 Report a problem | ||
Public tax history
| Year | Property taxes | Tax assessment |
|---|---|---|
| 2025 | $4,626 +14.8% | $394,000 +11.8% |
| 2024 | $4,030 +4.2% | $352,300 +9.8% |
| 2023 | $3,869 +1.8% | $320,800 +11.1% |
Find assessor info on the county website
Neighborhood: 01562
Nearby schools
GreatSchools rating
- 2/10Wire Village SchoolGrades: K-4Distance: 0.2 mi
- 4/10Knox Trail Junior High SchoolGrades: 5-8Distance: 1.1 mi
- 4/10David Prouty High SchoolGrades: 9-12Distance: 0.4 mi
Get a cash offer in 3 minutes
Find out how much your home could sell for in as little as 3 minutes with a no-obligation cash offer.
Estimated market value$502,800
Get a cash offer in 3 minutes
Find out how much your home could sell for in as little as 3 minutes with a no-obligation cash offer.
Estimated market value
$502,800
