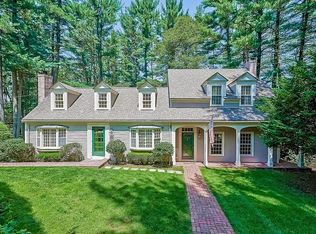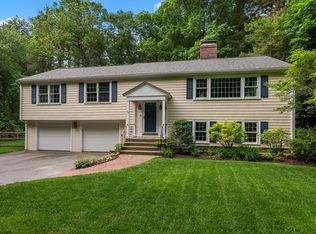REDUCED! 1932 Charm meets 2018 design trends. A perfectly reimagined home that blends classic with the modern, its a reflection of builder's vision to combine form and function at best possible value. Premiere north side offering on almost 3 acres of stunning land. This four bedroom, 2.5 bath colonial opens to a spacious living room with sight lines stretching to the adjacent family/sunroom to one side and an elegant dining room to the other. A show-stopping kitchen with soaring ceilings and on trend design elements with sweeping outdoor views is the hub of this house! A welcoming mudroom with custom built-ins keeps lives organized. Second floor offers a fabulous master suite with gorgeous bath, 3 more family bedrooms and full bath as well as home office overlooking the kitchen. An additional entertainment space in the basement and an innovative third floor loft maximize the footprint of this house. Rare opportunity to own a home so perfect! 2019-06-15
This property is off market, which means it's not currently listed for sale or rent on Zillow. This may be different from what's available on other websites or public sources.

