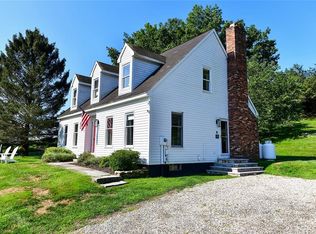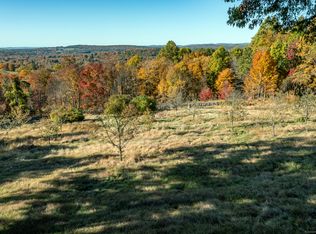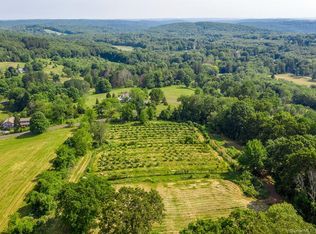Sold for $463,000
$463,000
37 Painter Hill Road, Roxbury, CT 06783
2beds
1,806sqft
Single Family Residence
Built in 1987
2.62 Acres Lot
$847,300 Zestimate®
$256/sqft
$6,084 Estimated rent
Home value
$847,300
$720,000 - $1.00M
$6,084/mo
Zestimate® history
Loading...
Owner options
Explore your selling options
What's special
Nestled in charming Roxbury, this 1800-square-foot gem sits gracefully on 2.6 scenic acres, offering a quintessential New England living experience with frontage along the tranquil Roxbury Brook. The property is beautifully adorned with mature trees, creating a serene and private oasis. Inside, the home exudes warmth with mostly wood floors and a bright sunroom that leads to a cozy side patio through French doors. The spacious living area boasts a charming fireplace and a dedicated dining space, accompanied by a convenient F/B. The kitchen, complete with a pantry closet and a door opening to the backyard, is perfect for culinary enthusiasts and gatherings with loved ones. Upstairs, two well-appointed bedrooms, one with balcony views into the sunroom below, and two full bathrooms provide comfort and convenience. Additionally, the property features a remarkable 22 x 27 oversized garage with two overhead doors and a side entry door. The garage boasts concrete floors and high ceilings, making it ideal for hobbyists and offering ample storage space. What truly sets it apart is the fully insulated workspace above the garage, perfect for artists, craftsmen, or anyone seeking a dedicated creative haven. This Roxbury residence is not just a home; it's a sanctuary for those who appreciate the charm of a quaint town, the serenity of nature, and the comfort of a well-maintained and thoughtfully designed property. Don't miss the exceptional opportunity of New England living at its finest. As you approach, you'll be captivated by the natural surroundings. A canopy of mature shade trees graces the side yard, creating the perfect spot for outdoor gatherings under the dappled sunlight. A row of majestic rhododendrons lines the property, forming a natural boundary that enhances your privacy. Step inside, and you'll be welcomed by a warm and inviting atmosphere. The interior features a harmonious blend of mostly wood floors with an accent of tile flooring in the sunroom, creating a timeless and cozy ambiance. The bright and airy sunroom is particularly inviting, with French doors that lead to a side patio – your ideal summer retreat. The heart of the home is a spacious living area complete with a charming fireplace and a dedicated dining space. Off the dining space, there is a full bath with a shower. The kitchen, with its convenient pantry closet and a door opening to the backyard, is perfect for culinary enthusiasts and gatherings with loved ones. Upstairs, you'll find two well-appointed bedrooms, one with balcony views into the sunroom below. There are also two full bathrooms upstairs. This property also offers a remarkable 22 x 27 oversized garage with two overhead doors and a side entry door. The concrete floors and high ceilings make it a haven for hobbyists and those needing ample storage space. What sets it apart is the amazing, fully insulated workspace above the garage, offering endless possibilities for artists, craftsmen, or anyone seeking a dedicated creative haven. This Roxbury residence is more than just a home; it's a sanctuary for those who appreciate the charm of a quaint town, the serenity of nature, and the comfort of a well-maintained and thoughtfully designed property. Don't miss the opportunity to make it your own.
Zillow last checked: 8 hours ago
Listing updated: August 20, 2024 at 08:05am
Listed by:
John Sniffen 860-201-7159,
William Pitt Sotheby's Int'l 860-868-6600
Bought with:
Blake Arruda, RES.0815162
Houlihan Lawrence WD
Source: Smart MLS,MLS#: 170606052
Facts & features
Interior
Bedrooms & bathrooms
- Bedrooms: 2
- Bathrooms: 3
- Full bathrooms: 2
- 1/2 bathrooms: 1
Primary bedroom
- Features: Hardwood Floor
- Level: Upper
- Area: 399 Square Feet
- Dimensions: 21 x 19
Bedroom
- Features: Hardwood Floor
- Level: Upper
- Area: 108 Square Feet
- Dimensions: 12 x 9
Kitchen
- Features: Fireplace, Pantry, Hardwood Floor
- Level: Main
- Area: 154 Square Feet
- Dimensions: 14 x 11
Living room
- Features: Dining Area, Fireplace, Hardwood Floor
- Level: Main
- Area: 399 Square Feet
- Dimensions: 21 x 19
Sun room
- Features: French Doors, Tile Floor
- Level: Main
- Area: 120 Square Feet
- Dimensions: 15 x 8
Heating
- Forced Air, Propane
Cooling
- None
Appliances
- Included: Oven/Range, Refrigerator, Dishwasher, Water Heater
- Laundry: Lower Level
Features
- Open Floorplan
- Basement: Full
- Attic: None
- Number of fireplaces: 2
Interior area
- Total structure area: 1,806
- Total interior livable area: 1,806 sqft
- Finished area above ground: 1,806
Property
Parking
- Total spaces: 2
- Parking features: Detached, Driveway, Unpaved, Private
- Garage spaces: 2
- Has uncovered spaces: Yes
Features
- Patio & porch: Patio
- Exterior features: Stone Wall
- Waterfront features: Waterfront, Pond, Brook
Lot
- Size: 2.62 Acres
- Features: Wetlands
Details
- Parcel number: 866823
- Zoning: A&C
Construction
Type & style
- Home type: SingleFamily
- Architectural style: Colonial
- Property subtype: Single Family Residence
Materials
- Wood Siding
- Foundation: Concrete Perimeter
- Roof: Asphalt
Condition
- New construction: No
- Year built: 1987
Utilities & green energy
- Sewer: Septic Tank
- Water: Well
Community & neighborhood
Community
- Community features: Library, Playground
Location
- Region: Roxbury
- Subdivision: Painter Hill
Price history
| Date | Event | Price |
|---|---|---|
| 8/20/2024 | Sold | $463,000-5.4%$256/sqft |
Source: | ||
| 8/3/2024 | Pending sale | $489,500$271/sqft |
Source: | ||
| 5/11/2024 | Price change | $489,500-6.8%$271/sqft |
Source: | ||
| 4/18/2024 | Price change | $525,000-10.3%$291/sqft |
Source: | ||
| 2/17/2024 | Price change | $585,000-9.9%$324/sqft |
Source: | ||
Public tax history
| Year | Property taxes | Tax assessment |
|---|---|---|
| 2025 | $5,793 +3.2% | $445,620 |
| 2024 | $5,615 | $445,620 |
| 2023 | $5,615 -0.5% | $445,620 +20.4% |
Find assessor info on the county website
Neighborhood: 06783
Nearby schools
GreatSchools rating
- NABooth Free SchoolGrades: K-5Distance: 0.9 mi
- 8/10Shepaug Valley SchoolGrades: 6-12Distance: 2.3 mi
Schools provided by the listing agent
- Elementary: Booth Free
Source: Smart MLS. This data may not be complete. We recommend contacting the local school district to confirm school assignments for this home.
Get pre-qualified for a loan
At Zillow Home Loans, we can pre-qualify you in as little as 5 minutes with no impact to your credit score.An equal housing lender. NMLS #10287.
Sell for more on Zillow
Get a Zillow Showcase℠ listing at no additional cost and you could sell for .
$847,300
2% more+$16,946
With Zillow Showcase(estimated)$864,246


