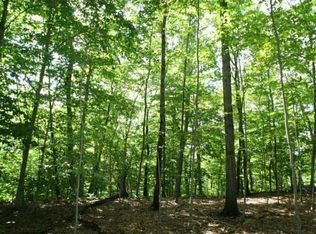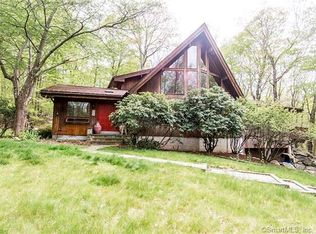Sold for $1,175,000
$1,175,000
37 Osborn Farm Road, Weston, CT 06883
4beds
4,320sqft
Single Family Residence
Built in 1995
2.01 Acres Lot
$1,408,300 Zestimate®
$272/sqft
$5,955 Estimated rent
Home value
$1,408,300
$1.28M - $1.55M
$5,955/mo
Zestimate® history
Loading...
Owner options
Explore your selling options
What's special
Shaded by Weston’s idyllic wooded countryside, near award-winning schools, favorite eateries, and moments from the train, discover an escape where fireplace-warmed winter gatherings are as enticing as summers by the pool. While two breathtaking acres feature open greenspace, ornamental trees, and a sense of seclusion, the property’s rugged geologic features and stone-lined accents create atmosphere for early morning gardening, hot tub relaxation, and late night swims in the heated saltwater pool. Inside, 4,320 sq ft are sunny and cheerful as double storied windows brighten inlaid hardwoods, a centerpiece stairway, and ceilings of architectural interest. While homework is completed at the kitchen’s stone-topped island, be inspired by high-end appliances, endless cabinetry, and farmhouse sink where you’ll prep veggies for savory meals. Spend weeknights unwinding in the cozy living room, invite friends for game nights or movies in the lower level, and spend playdates in the loft. Four spacious bedrooms and three baths care for dreaming. Turn the main level bonus space into a fifth bedroom with neighboring full bath, and retreat to your primary suite where a fireplace, lighted tray-ceiling, and jetted place for bubbles soothes. While on tour, visit the garden shed, three car garage, storage and shop spaces. New C/A systems installed in 2019. From home, Branchville station and Devil’s Den are moments away, along with shops, annual festivals, arts culture, and rural charm.
Zillow last checked: 8 hours ago
Listing updated: July 09, 2024 at 08:18pm
Listed by:
Matt Nuzie 203-642-0341,
RE/MAX Right Choice 203-268-1118
Bought with:
Trish McFadden, RES.0762428
Houlihan Lawrence
Source: Smart MLS,MLS#: 170566525
Facts & features
Interior
Bedrooms & bathrooms
- Bedrooms: 4
- Bathrooms: 3
- Full bathrooms: 3
Primary bedroom
- Level: Upper
Bedroom
- Level: Upper
Bedroom
- Level: Upper
Bedroom
- Level: Upper
Dining room
- Level: Main
Family room
- Level: Main
Kitchen
- Level: Main
Living room
- Level: Main
Loft
- Level: Upper
Office
- Level: Main
Heating
- Forced Air, Zoned, Oil
Cooling
- Central Air, Zoned
Appliances
- Included: Cooktop, Oven, Range Hood, Refrigerator, Dishwasher, Water Heater
- Laundry: Main Level
Features
- Entrance Foyer
- Basement: Full,Partially Finished,Storage Space
- Number of fireplaces: 3
Interior area
- Total structure area: 4,320
- Total interior livable area: 4,320 sqft
- Finished area above ground: 4,042
- Finished area below ground: 278
Property
Parking
- Total spaces: 3
- Parking features: Attached, Private, Paved
- Attached garage spaces: 3
- Has uncovered spaces: Yes
Features
- Patio & porch: Deck, Patio
- Has private pool: Yes
- Pool features: In Ground, Heated, Salt Water, Gunite
Lot
- Size: 2.01 Acres
- Features: Landscaped
Details
- Additional structures: Shed(s)
- Parcel number: 405211
- Zoning: R
- Other equipment: Generator Ready
Construction
Type & style
- Home type: SingleFamily
- Architectural style: Colonial
- Property subtype: Single Family Residence
Materials
- Wood Siding
- Foundation: Concrete Perimeter
- Roof: Fiberglass
Condition
- New construction: No
- Year built: 1995
Utilities & green energy
- Sewer: Septic Tank
- Water: Well
Community & neighborhood
Community
- Community features: Golf, Park, Shopping/Mall
Location
- Region: Weston
- Subdivision: Georgetown
Price history
| Date | Event | Price |
|---|---|---|
| 7/28/2023 | Sold | $1,175,000+0.5%$272/sqft |
Source: | ||
| 7/21/2023 | Pending sale | $1,169,000$271/sqft |
Source: | ||
| 6/29/2023 | Listed for sale | $1,169,000$271/sqft |
Source: | ||
| 6/22/2023 | Pending sale | $1,169,000$271/sqft |
Source: | ||
| 6/22/2023 | Contingent | $1,169,000$271/sqft |
Source: | ||
Public tax history
| Year | Property taxes | Tax assessment |
|---|---|---|
| 2025 | $19,582 +1.8% | $819,350 |
| 2024 | $19,230 -1.5% | $819,350 +38.7% |
| 2023 | $19,532 +0.3% | $590,800 |
Find assessor info on the county website
Neighborhood: 06883
Nearby schools
GreatSchools rating
- 9/10Weston Intermediate SchoolGrades: 3-5Distance: 3.7 mi
- 8/10Weston Middle SchoolGrades: 6-8Distance: 3.2 mi
- 10/10Weston High SchoolGrades: 9-12Distance: 3.4 mi
Schools provided by the listing agent
- Elementary: Hurlbutt
- Middle: Weston
- High: Weston
Source: Smart MLS. This data may not be complete. We recommend contacting the local school district to confirm school assignments for this home.
Get pre-qualified for a loan
At Zillow Home Loans, we can pre-qualify you in as little as 5 minutes with no impact to your credit score.An equal housing lender. NMLS #10287.
Sell for more on Zillow
Get a Zillow Showcase℠ listing at no additional cost and you could sell for .
$1,408,300
2% more+$28,166
With Zillow Showcase(estimated)$1,436,466

