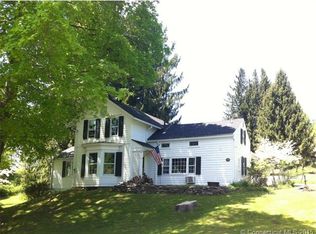Sold for $892,000 on 06/20/23
$892,000
37 Ore Mine Road, Salisbury, CT 06039
3beds
2,294sqft
Single Family Residence
Built in 1780
1.8 Acres Lot
$1,036,200 Zestimate®
$389/sqft
$4,970 Estimated rent
Home value
$1,036,200
$953,000 - $1.14M
$4,970/mo
Zestimate® history
Loading...
Owner options
Explore your selling options
What's special
Elegant 1780 historic gem on one of the most coveted and scenic roads in Salisbury. Recently and meticulously renovated kitchen with high-end appliances, opens into a gracious living room/den with fireplace. Charming dining room with lovely period details including built-in cupboards and original wood floors. Gorgeous primary bedroom addition (en suite) located on the main floor. Sun-filled great room with 10 foot ceilings and impressive wood beams, connecting to an inviting screened-in porch. 3 bedrooms upstairs with full bath. 3rd room great for office or storage. Enjoy summer dining on the bluestone terrace overlooking nearly 2 acres of manicured lawns, specimen trees, and established perennials including peonies, astilbe, hydrangeas, roses and dogwood trees bordered by stonewalls. The property is situated on a quiet estate road between Lakeville, CT and Millerton, NY with distant mountain views. Close to area private schools, Wassaic train (to NYC), local farm-to-table restaurants, lakes, hiking and biking trails and skiing. The perfect getaway! Homeowner is an out-of-state Real Estate agent.
Zillow last checked: 8 hours ago
Listing updated: June 20, 2023 at 06:02pm
Listed by:
Rebecca Ward 860-309-3464,
William Pitt Sotheby's Int'l 860-927-1141,
Diana Bisselle 917-519-5021,
William Pitt Sotheby's Int'l
Bought with:
Brian Hastings, RES.0817086
William Pitt Sotheby's Int'l
Source: Smart MLS,MLS#: 170564085
Facts & features
Interior
Bedrooms & bathrooms
- Bedrooms: 3
- Bathrooms: 3
- Full bathrooms: 2
- 1/2 bathrooms: 1
Primary bedroom
- Features: High Ceilings, Double-Sink, Fireplace, Full Bath, Half Bath, Hardwood Floor
- Level: Main
Bedroom
- Features: Hardwood Floor
- Level: Upper
Bedroom
- Level: Upper
Bedroom
- Features: Hardwood Floor
- Level: Upper
Bathroom
- Level: Upper
Dining room
- Features: Built-in Features, Fireplace, Hardwood Floor
- Level: Main
Great room
- Features: High Ceilings, Beamed Ceilings
- Level: Main
Kitchen
- Features: Hardwood Floor, Pantry, Skylight
- Level: Main
Living room
- Features: Bookcases
- Level: Main
Study
- Features: Bay/Bow Window, Fireplace
- Level: Main
Heating
- Forced Air, Oil
Cooling
- Ductless
Appliances
- Included: Convection Range, Oven/Range, Microwave, Refrigerator, Dishwasher, Washer, Dryer, Electric Water Heater
- Laundry: Lower Level
Features
- Entrance Foyer
- Basement: Unfinished
- Attic: Storage
- Number of fireplaces: 2
Interior area
- Total structure area: 2,294
- Total interior livable area: 2,294 sqft
- Finished area above ground: 2,294
Property
Parking
- Total spaces: 2
- Parking features: Detached
- Garage spaces: 2
Features
- Patio & porch: Patio
- Exterior features: Garden, Stone Wall
Lot
- Size: 1.80 Acres
- Features: Open Lot, Secluded, Level, Rolling Slope
Details
- Additional structures: Shed(s)
- Parcel number: 868659
- Zoning: RES
Construction
Type & style
- Home type: SingleFamily
- Architectural style: Colonial,Antique
- Property subtype: Single Family Residence
Materials
- Wood Siding
- Foundation: Stone
- Roof: Asphalt
Condition
- New construction: No
- Year built: 1780
Utilities & green energy
- Sewer: Septic Tank
- Water: Well
Community & neighborhood
Community
- Community features: Golf, Health Club, Lake, Library, Medical Facilities, Paddle Tennis, Private School(s), Tennis Court(s)
Location
- Region: Salisbury
- Subdivision: Lakeville
Price history
| Date | Event | Price |
|---|---|---|
| 6/20/2023 | Sold | $892,000-0.3%$389/sqft |
Source: | ||
| 6/20/2023 | Contingent | $895,000$390/sqft |
Source: | ||
| 4/21/2023 | Listed for sale | $895,000+111.3%$390/sqft |
Source: | ||
| 12/14/2015 | Sold | $423,500$185/sqft |
Source: | ||
Public tax history
Tax history is unavailable.
Neighborhood: Lakeville
Nearby schools
GreatSchools rating
- 8/10Salisbury Central SchoolGrades: PK-8Distance: 1.7 mi
- 5/10Housatonic Valley Regional High SchoolGrades: 9-12Distance: 5.7 mi
Schools provided by the listing agent
- Elementary: Salisbury
- High: Housatonic
Source: Smart MLS. This data may not be complete. We recommend contacting the local school district to confirm school assignments for this home.

Get pre-qualified for a loan
At Zillow Home Loans, we can pre-qualify you in as little as 5 minutes with no impact to your credit score.An equal housing lender. NMLS #10287.
Sell for more on Zillow
Get a free Zillow Showcase℠ listing and you could sell for .
$1,036,200
2% more+ $20,724
With Zillow Showcase(estimated)
$1,056,924