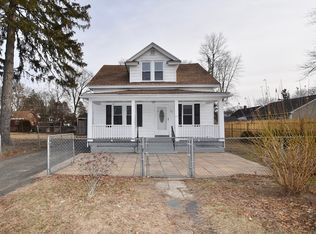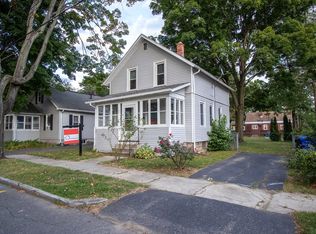Sold for $382,000
$382,000
37 Ontario St, Springfield, MA 01104
3beds
1,540sqft
Single Family Residence
Built in 2025
5,249 Square Feet Lot
$-- Zestimate®
$248/sqft
$-- Estimated rent
Home value
Not available
Estimated sales range
Not available
Not available
Zestimate® history
Loading...
Owner options
Explore your selling options
What's special
Welcome Home! This brand-new Energy Star rated colonial home offers modern elegance and timeless charm. Featuring 3 spacious bedrooms and 2.5 bathrooms, it's perfect for both family living and entertaining. The main floor boasts an open-concept living area with plenty of natural light, contemporary yet classic finishes, a chef-inspired kitchen with stainless steel appliances, and a dining area. The primary suite is a true retreat with a walk-in closet and en-suite bath. Two additional bedrooms are generously sized with ample closet space. Tall ceilings offer the opportunity to finish the basement and add an extra family room, home office, or recreational area. Enjoy outdoor living on the private backyard. Located in a sought-after area of the city, close to schools, parks, and shopping. Move-in ready, with energy-efficient money saving features throughout. Don't miss out on this stunning home!
Zillow last checked: 8 hours ago
Listing updated: April 05, 2025 at 05:24am
Listed by:
Team 413 of Coldwell Banker Realty 413-579-8326,
Coldwell Banker Realty - Western MA 413-567-8931
Bought with:
Team Cuoco
Cuoco & Co. Real Estate
Source: MLS PIN,MLS#: 73329467
Facts & features
Interior
Bedrooms & bathrooms
- Bedrooms: 3
- Bathrooms: 3
- Full bathrooms: 2
- 1/2 bathrooms: 1
Primary bedroom
- Level: Second
Bedroom 2
- Features: Flooring - Wall to Wall Carpet
- Level: Second
Bedroom 3
- Features: Flooring - Wall to Wall Carpet
- Level: Second
Primary bathroom
- Features: Yes
Bathroom 1
- Features: Bathroom - Half
- Level: First
Bathroom 2
- Features: Bathroom - Full, Bathroom - Tiled With Tub, Flooring - Stone/Ceramic Tile, Countertops - Stone/Granite/Solid
- Level: Second
Bathroom 3
- Features: Bathroom - Full, Bathroom - Tiled With Shower Stall, Flooring - Stone/Ceramic Tile, Countertops - Stone/Granite/Solid, Double Vanity
- Level: Second
Dining room
- Features: Flooring - Vinyl
- Level: Main,First
Kitchen
- Features: Flooring - Vinyl, Dining Area, Countertops - Stone/Granite/Solid, Kitchen Island, Open Floorplan, Stainless Steel Appliances
- Level: Main,First
Living room
- Features: Flooring - Vinyl, Exterior Access, Open Floorplan, Lighting - Overhead
- Level: Main,First
Heating
- Electric
Cooling
- Central Air
Appliances
- Laundry: First Floor
Features
- Basement: Interior Entry,Concrete
- Has fireplace: No
Interior area
- Total structure area: 1,540
- Total interior livable area: 1,540 sqft
- Finished area above ground: 1,540
Property
Parking
- Total spaces: 3
- Parking features: Paved Drive, Off Street
- Uncovered spaces: 3
Lot
- Size: 5,249 sqft
Details
- Parcel number: S:09330 P:0037
- Zoning: R1
Construction
Type & style
- Home type: SingleFamily
- Architectural style: Colonial
- Property subtype: Single Family Residence
Materials
- Frame
- Foundation: Concrete Perimeter
- Roof: Shingle
Condition
- Year built: 2025
Utilities & green energy
- Electric: Circuit Breakers
- Sewer: Public Sewer
- Water: Public
Community & neighborhood
Location
- Region: Springfield
Price history
| Date | Event | Price |
|---|---|---|
| 4/4/2025 | Sold | $382,000-2%$248/sqft |
Source: MLS PIN #73329467 Report a problem | ||
| 3/14/2025 | Contingent | $389,900$253/sqft |
Source: MLS PIN #73329467 Report a problem | ||
| 1/27/2025 | Listed for sale | $389,900$253/sqft |
Source: MLS PIN #73329467 Report a problem | ||
Public tax history
Tax history is unavailable.
Neighborhood: Liberty Heights
Nearby schools
GreatSchools rating
- 4/10Glenwood SchoolGrades: PK-5Distance: 0.2 mi
- 7/10Alfred G Zanetti SchoolGrades: PK-8Distance: 0.7 mi
- 3/10The Springfield Renaissance SchoolGrades: 6-12Distance: 0.7 mi
Get pre-qualified for a loan
At Zillow Home Loans, we can pre-qualify you in as little as 5 minutes with no impact to your credit score.An equal housing lender. NMLS #10287.

