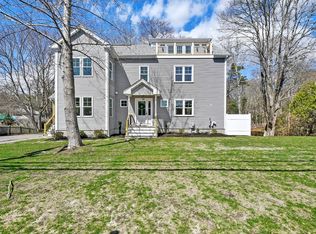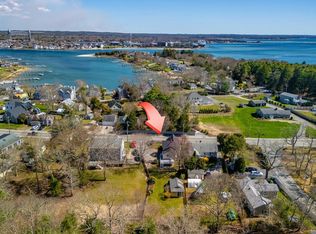Sold for $825,000 on 05/23/25
$825,000
37 Onset Avenue, Buzzards Bay, MA 02532
4beds
3,078sqft
Single Family Residence
Built in 2009
0.49 Acres Lot
$830,400 Zestimate®
$268/sqft
$4,127 Estimated rent
Home value
$830,400
$764,000 - $905,000
$4,127/mo
Zestimate® history
Loading...
Owner options
Explore your selling options
What's special
Stunning Renovation! This beautifully reimagined contemporary colonial is ready to impress. Taken down to the studs, every detail has been thoughtfully crafted, featuring an energy-efficient HVAC system, new septic, and stunning finishes. The open-concept main level is ideal for gatherings, with a show-stopping kitchen featuring stainless steel appliances, quartz countertops, and a central island. Four spacious bedrooms offer comfort and style, including a serene primary suite with an en-suite bath, walk-in closet, and sitting area. The finished basement offers endless possibilities--home theater, gym, or guest suite. A third-floor loft with a private balcony is perfect for unwinding under the stars. Outside, enjoy your morning coffee on the wraparound deck overlooking a peaceful, wooded yard. Minutes from the Bourne Bridge, Buzzards Bay, Cape Cod, and highways, this home blends coastal charm with modern luxury, close to beaches, boating, seaside dining & shops
Zillow last checked: 8 hours ago
Listing updated: June 02, 2025 at 08:48am
Listed by:
Tina M Davis 617-816-4609,
Lamacchia Realty, Inc.
Bought with:
Member Non
cci.unknownoffice
Source: CCIMLS,MLS#: 22501198
Facts & features
Interior
Bedrooms & bathrooms
- Bedrooms: 4
- Bathrooms: 3
- Full bathrooms: 3
Primary bedroom
- Level: Second
- Area: 351
- Dimensions: 27 x 13
Bedroom 2
- Features: Bedroom 2
- Level: Second
- Area: 208
- Dimensions: 13 x 16
Bedroom 3
- Features: Bedroom 3
- Level: Second
- Area: 221
- Dimensions: 13 x 17
Bedroom 4
- Features: Bedroom 4
- Level: First
- Area: 154
- Dimensions: 14 x 11
Primary bathroom
- Features: Private Full Bath
Dining room
- Features: Dining Room
- Level: First
- Area: 170
- Dimensions: 10 x 17
Kitchen
- Features: Kitchen
- Level: First
- Area: 408
- Dimensions: 17 x 24
Living room
- Features: Living Room
- Level: First
- Area: 380
- Dimensions: 19 x 20
Heating
- Has Heating (Unspecified Type)
Cooling
- Central Air
Appliances
- Included: Cooktop, Wall/Oven Cook Top, Refrigerator, Dishwasher, Gas Water Heater
- Laundry: Laundry Room, First Floor
Features
- Flooring: Hardwood, Tile, Laminate
- Basement: Finished,Full
- Has fireplace: No
Interior area
- Total structure area: 3,078
- Total interior livable area: 3,078 sqft
Property
Parking
- Total spaces: 5
- Parking features: Open
- Has uncovered spaces: Yes
Features
- Stories: 2
- Patio & porch: Deck, Porch
Lot
- Size: 0.49 Acres
- Features: Bike Path, Major Highway, Shopping, Marina
Details
- Parcel number: 81045
- Zoning: MR30
- Special conditions: None
Construction
Type & style
- Home type: SingleFamily
- Architectural style: Colonial
- Property subtype: Single Family Residence
Materials
- Foundation: Poured
- Roof: Asphalt
Condition
- Updated/Remodeled, Actual
- New construction: No
- Year built: 2009
- Major remodel year: 2023
Utilities & green energy
- Sewer: Private Sewer
Community & neighborhood
Location
- Region: Buzzards Bay
Other
Other facts
- Listing terms: Conventional
- Road surface type: Paved
Price history
| Date | Event | Price |
|---|---|---|
| 5/23/2025 | Sold | $825,000+3.3%$268/sqft |
Source: | ||
| 4/14/2025 | Pending sale | $799,000$260/sqft |
Source: | ||
| 3/26/2025 | Listed for sale | $799,000+115.9%$260/sqft |
Source: | ||
| 8/15/2023 | Sold | $370,000+46.7%$120/sqft |
Source: Public Record | ||
| 11/8/2005 | Sold | $252,200$82/sqft |
Source: Public Record | ||
Public tax history
| Year | Property taxes | Tax assessment |
|---|---|---|
| 2025 | $7,497 -0.8% | $682,800 +5.5% |
| 2024 | $7,560 +7.3% | $647,300 +13% |
| 2023 | $7,043 +8.7% | $572,600 +20.4% |
Find assessor info on the county website
Neighborhood: 02532
Nearby schools
GreatSchools rating
- 5/10Wareham Elementary SchoolGrades: PK-4Distance: 4.7 mi
- 3/10Wareham Senior High SchoolGrades: 8-12Distance: 4.5 mi
- 6/10Wareham Middle SchoolGrades: 5-7Distance: 4.7 mi
Schools provided by the listing agent
- District: Wareham
Source: CCIMLS. This data may not be complete. We recommend contacting the local school district to confirm school assignments for this home.

Get pre-qualified for a loan
At Zillow Home Loans, we can pre-qualify you in as little as 5 minutes with no impact to your credit score.An equal housing lender. NMLS #10287.
Sell for more on Zillow
Get a free Zillow Showcase℠ listing and you could sell for .
$830,400
2% more+ $16,608
With Zillow Showcase(estimated)
$847,008

