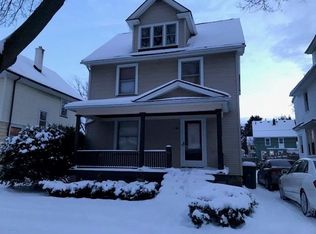One of a kind 4 Bedroom Colonial (4th bedroom is small) finished attic could be used as rec room, finished basement with wet bar, kitchen has a pantry, 3 full bathrooms all updated, newer vinyl siding, furnace only 6 yrs old, vinyl windows thru out, enclosed porch with newer windows, deck, 2 car detached garage, fenced in yard. Qualified 1st time buyers may receive down payment \ closing cost assistance.
This property is off market, which means it's not currently listed for sale or rent on Zillow. This may be different from what's available on other websites or public sources.
