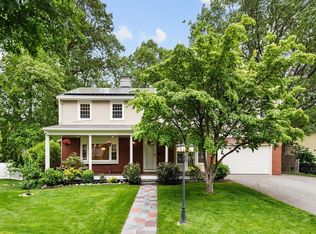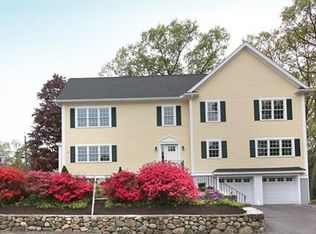Truly spectacular Colonial on one of the most sought after, tree lined, streets in town! This home was completely renovated and added to with the finest of updates and one of the best functional layouts you will find. As you enter from the oversized mahogany farmers porch, you find a large fireplaced living room which leads to the custom cherry eat-in kitchen with granite and SS appliances, huge family room with 12ft cathedral ceilings and floor to ceiling stone fireplace. The main floor also includes a half bath and htd breezeway with access to the 2 car garage. The 2nd floor includes a master bed/bath with 12ft cathedral ceilings, walk-in closet, oversized shower with separate Jacuzzi tub and double granite sinks. Just outside the master is an office/5th bed and laundry room. Continuing down the hall is a full bath shared by two bedrooms and the last bedroom with private bath. A large private rear yard, patio, basement playroom, gym and workshop complete this unique property.
This property is off market, which means it's not currently listed for sale or rent on Zillow. This may be different from what's available on other websites or public sources.

