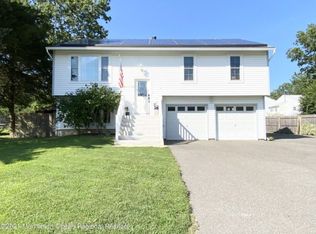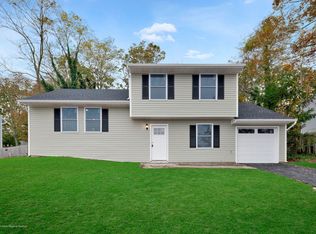Come see this beautiful open concept 3 possible 4 bedroom, den and 2.5 bath ranch style home located in Barnegat. Fully updated kitchen with custom 10ft island and top of the line granite countertops. White and grey stone gas fireplace, high quality luxury vinyl plank flooring running throughout all main living spaces. In the vinyl fenced yard you will find a detached garage perfect extra storage, a swings set, 1 year old above ground pool, and large grey composite deck. 1 year old Central air system. Must see!!
This property is off market, which means it's not currently listed for sale or rent on Zillow. This may be different from what's available on other websites or public sources.

