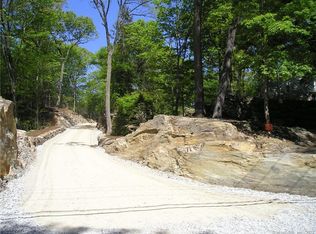Sold for $1,700,000 on 06/04/24
$1,700,000
37 Old Hyde Road, Weston, CT 06883
4beds
4,026sqft
Single Family Residence
Built in 1971
2.13 Acres Lot
$1,859,300 Zestimate®
$422/sqft
$6,940 Estimated rent
Home value
$1,859,300
$1.67M - $2.08M
$6,940/mo
Zestimate® history
Loading...
Owner options
Explore your selling options
What's special
Coveted Weston location! This exceptional home is situated on a sprawling 2-acre lot, conveniently located within walking distance to schools and town center. This beautiful, fully renovated four-bedroom colonial offers an ideal combination of space, comfort, and modern touches throughout. The layout creates a sense of flow and continuity, perfect for everyday living as well as entertaining guests. The abundance of natural light adds an uplifting and welcoming ambiance throughout the home. The heart of this property lies in its exceptional features, including a chef’s kitchen, complete with top-of-the-line appliances, marble countertops, and ample storage space. The adjoining dining area is perfect for hosting memorable gatherings and creating culinary delights for family and friends. The four spacious bedrooms provide a peaceful retreat, allowing for personalized comfort and privacy. The primary bedroom boasts a luxurious en-suite bathroom with marble countertops, exuding relaxation and serenity. As for the exterior, the home is surrounded by the natural beauty of a level 2-acre piece of land, perfect for outdoor activities, gardening, or simply enjoying the stone patio and firepit. Complete with a new generator and natural gas, this turnkey home has it all. Room for pool or court. Welcome to your new Weston home.
Zillow last checked: 8 hours ago
Listing updated: July 23, 2024 at 09:36pm
Listed by:
Peter Depalo 203-644-7355,
William Raveis Real Estate 203-227-4343
Bought with:
Sarah Pritchard Provenzano, RES.0792615
William Raveis Real Estate
Source: Smart MLS,MLS#: 170626662
Facts & features
Interior
Bedrooms & bathrooms
- Bedrooms: 4
- Bathrooms: 3
- Full bathrooms: 2
- 1/2 bathrooms: 1
Primary bedroom
- Features: Dressing Room, Fireplace, Full Bath, Walk-In Closet(s), Wall/Wall Carpet
- Level: Upper
Bedroom
- Features: Wall/Wall Carpet
- Level: Upper
Bedroom
- Features: Wall/Wall Carpet
- Level: Upper
Bedroom
- Features: Wall/Wall Carpet
- Level: Upper
Bathroom
- Level: Upper
Bathroom
- Level: Main
Dining room
- Features: Hardwood Floor
- Level: Main
Family room
- Features: High Ceilings, Beamed Ceilings, Fireplace, Sliders, Hardwood Floor
- Level: Main
Kitchen
- Features: Breakfast Bar, Dining Area, Kitchen Island, Hardwood Floor
- Level: Main
Living room
- Features: Fireplace, Hardwood Floor
- Level: Main
Office
- Features: Bookcases, Built-in Features, Hardwood Floor
- Level: Main
Rec play room
- Features: Built-in Features, Fireplace, Hardwood Floor
- Level: Main
Heating
- Baseboard, Natural Gas
Cooling
- Central Air
Appliances
- Included: Gas Range, Microwave, Range Hood, Refrigerator, Washer, Dryer, Water Heater, Gas Water Heater
- Laundry: Upper Level, Mud Room
Features
- Entrance Foyer
- Windows: Thermopane Windows
- Basement: Full,Partially Finished
- Attic: Pull Down Stairs
- Number of fireplaces: 4
Interior area
- Total structure area: 4,026
- Total interior livable area: 4,026 sqft
- Finished area above ground: 3,226
- Finished area below ground: 800
Property
Parking
- Total spaces: 2
- Parking features: Attached, Private, Paved
- Attached garage spaces: 2
- Has uncovered spaces: Yes
Features
- Patio & porch: Patio
- Exterior features: Stone Wall
- Fencing: Stone
- Waterfront features: Beach Access
Lot
- Size: 2.13 Acres
- Features: Corner Lot, Level
Details
- Additional structures: Shed(s)
- Parcel number: 405724
- Zoning: R
- Other equipment: Generator
Construction
Type & style
- Home type: SingleFamily
- Architectural style: Colonial
- Property subtype: Single Family Residence
Materials
- Clapboard, HardiPlank Type
- Foundation: Concrete Perimeter
- Roof: Fiberglass
Condition
- New construction: No
- Year built: 1971
Utilities & green energy
- Sewer: Septic Tank
- Water: Well
Green energy
- Energy efficient items: Windows
Community & neighborhood
Community
- Community features: Basketball Court, Library, Park, Pool, Public Rec Facilities, Tennis Court(s)
Location
- Region: Weston
- Subdivision: Lower Weston
Price history
| Date | Event | Price |
|---|---|---|
| 6/4/2024 | Sold | $1,700,000-2.9%$422/sqft |
Source: | ||
| 4/24/2024 | Listed for sale | $1,750,000$435/sqft |
Source: | ||
| 3/22/2024 | Pending sale | $1,750,000$435/sqft |
Source: | ||
| 2/29/2024 | Listed for sale | $1,750,000+1.4%$435/sqft |
Source: | ||
| 11/29/2023 | Listing removed | $1,725,000$428/sqft |
Source: | ||
Public tax history
| Year | Property taxes | Tax assessment |
|---|---|---|
| 2025 | $21,212 +1.8% | $887,530 |
| 2024 | $20,830 +15.8% | $887,530 +63.2% |
| 2023 | $17,982 +0.3% | $543,930 |
Find assessor info on the county website
Neighborhood: 06883
Nearby schools
GreatSchools rating
- 9/10Weston Intermediate SchoolGrades: 3-5Distance: 0.3 mi
- 8/10Weston Middle SchoolGrades: 6-8Distance: 0.6 mi
- 10/10Weston High SchoolGrades: 9-12Distance: 0.4 mi
Schools provided by the listing agent
- Elementary: Hurlbutt
- High: Weston
Source: Smart MLS. This data may not be complete. We recommend contacting the local school district to confirm school assignments for this home.

Get pre-qualified for a loan
At Zillow Home Loans, we can pre-qualify you in as little as 5 minutes with no impact to your credit score.An equal housing lender. NMLS #10287.
Sell for more on Zillow
Get a free Zillow Showcase℠ listing and you could sell for .
$1,859,300
2% more+ $37,186
With Zillow Showcase(estimated)
$1,896,486