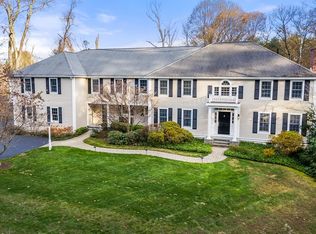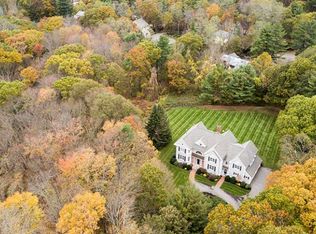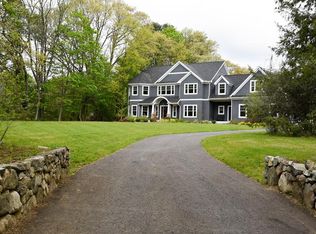Gracious center entrance colonial sited on a lovely 1.5 acre parcel abutting the Wayland Aqueduct. This special home features a sunny front to back living room with wood burning fireplace and an oversized dining room for entertaining. More casual living can be found at the back of the house with an open concept kitchen, family room, sunroom and coveted three season porch. This floor is completed by a large private home office/library. The second level offers four well proportioned bedrooms including a luxurious master with custom cabinetry, lovely ensuite bath, walk in closet/dressing room and sitting area with fireplace. Expansive, finished, walk out lower level offers playroom/recreation room with gym, full bath and two additional bonus spaces for second home office/home schooling space or additional bedrooms. Mature plantings, blue stone patio and a mahogany deck. Pride of ownership describes the impeccably maintained and loved home.
This property is off market, which means it's not currently listed for sale or rent on Zillow. This may be different from what's available on other websites or public sources.


