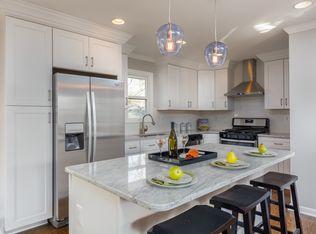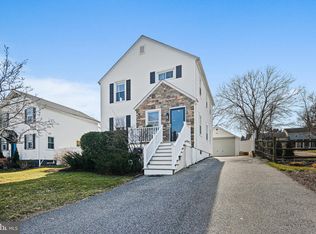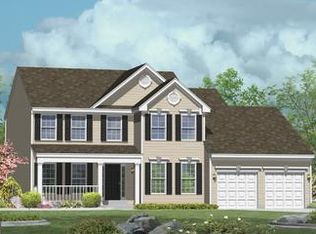Sold for $327,000
$327,000
37 Oakway Rd, Lutherville Timonium, MD 21093
3beds
1,440sqft
Single Family Residence
Built in 1939
8,250 Square Feet Lot
$368,100 Zestimate®
$227/sqft
$2,573 Estimated rent
Home value
$368,100
$350,000 - $387,000
$2,573/mo
Zestimate® history
Loading...
Owner options
Explore your selling options
What's special
DON'T MISS THIS GREAT OPPORTUNITY TO LIVE IN 21093 IN THIS CHARMING CAPE COD WITH SO MUCH POTENTIAL!! HOME CURRENTLY HAS 3 BEDS 3 BATHS, DETACHED GARAGE WITH SHED ATTACHED, FULLY FENCED IN BACKYARD WHERE YOU CAN ENJOY A LARGE GARDEN AND PLENTY OF OTHER OPEN SPACE. THERE IS A LARGE SCREENED IN PORCH AND EXTRA LONG DRIVEWAY. THERE IS A BEDROOM AND FULL BATH LOCATED ON MAIN LEVEL WITH 2 BEDS AND FULL BATH ON UPPER LEVEL. BASEMENT FEATURES BAR AND LARGE STORAGE ROOM WITH WORKSHOP AREA, WASHER/DRYER AND 3RD BATHROOM. HOME IS LIVEABLE BUT DATED. YOU CAN LIVE HERE AS YOU MAKE IT YOUR OWN. HARDWOODS ARE UNDER CARPET. BEING SOLD AS-IS.
Zillow last checked: 8 hours ago
Listing updated: September 30, 2024 at 08:03pm
Listed by:
Michelle Earls 410-960-2549,
Cummings & Co. Realtors
Bought with:
Greg Szczepaniak, 625882
Cummings & Co. Realtors
Source: Bright MLS,MLS#: MDBC2067584
Facts & features
Interior
Bedrooms & bathrooms
- Bedrooms: 3
- Bathrooms: 2
- Full bathrooms: 2
- Main level bathrooms: 2
- Main level bedrooms: 3
Basement
- Area: 720
Heating
- Forced Air, Natural Gas
Cooling
- Ceiling Fan(s), Window Unit(s), Electric
Appliances
- Included: Gas Water Heater
Features
- Plaster Walls
- Flooring: Carpet, Laminate
- Basement: Rough Bath Plumb,Partially Finished
- Has fireplace: No
Interior area
- Total structure area: 1,800
- Total interior livable area: 1,440 sqft
- Finished area above ground: 1,080
- Finished area below ground: 360
Property
Parking
- Total spaces: 5
- Parking features: Garage Faces Front, Detached, Driveway
- Garage spaces: 1
- Uncovered spaces: 4
Accessibility
- Accessibility features: None
Features
- Levels: Three
- Stories: 3
- Patio & porch: Patio, Screened
- Exterior features: Lighting, Rain Gutters
- Pool features: None
- Fencing: Chain Link,Full
Lot
- Size: 8,250 sqft
- Dimensions: 50 x 65
Details
- Additional structures: Above Grade, Below Grade
- Parcel number: 04080803025430
- Zoning: SINGLE FAMILY RESIDENTIAL
- Special conditions: Standard
Construction
Type & style
- Home type: SingleFamily
- Architectural style: Cape Cod
- Property subtype: Single Family Residence
Materials
- Vinyl Siding
- Foundation: Block
- Roof: Composition,Shingle
Condition
- New construction: No
- Year built: 1939
Utilities & green energy
- Sewer: Public Sewer
- Water: Public
- Utilities for property: Natural Gas Available
Community & neighborhood
Security
- Security features: Security System, Monitored
Location
- Region: Lutherville Timonium
- Subdivision: Yorkshire
Other
Other facts
- Listing agreement: Exclusive Right To Sell
- Listing terms: Cash,Conventional,FHA
- Ownership: Fee Simple
Price history
| Date | Event | Price |
|---|---|---|
| 7/5/2023 | Sold | $327,000+9%$227/sqft |
Source: | ||
| 6/2/2023 | Pending sale | $299,900$208/sqft |
Source: | ||
| 5/30/2023 | Listed for sale | $299,900$208/sqft |
Source: | ||
Public tax history
| Year | Property taxes | Tax assessment |
|---|---|---|
| 2025 | $4,304 +41.8% | $259,700 +3.7% |
| 2024 | $3,034 +3.9% | $250,367 +3.9% |
| 2023 | $2,921 +4% | $241,033 +4% |
Find assessor info on the county website
Neighborhood: 21093
Nearby schools
GreatSchools rating
- 9/10Timonium Elementary SchoolGrades: K-5Distance: 0.5 mi
- 7/10Ridgely Middle SchoolGrades: 6-8Distance: 0.6 mi
- 8/10Dulaney High SchoolGrades: 9-12Distance: 1.6 mi
Schools provided by the listing agent
- Elementary: Timonium
- Middle: Ridgely
- High: Dulaney
- District: Baltimore County Public Schools
Source: Bright MLS. This data may not be complete. We recommend contacting the local school district to confirm school assignments for this home.

Get pre-qualified for a loan
At Zillow Home Loans, we can pre-qualify you in as little as 5 minutes with no impact to your credit score.An equal housing lender. NMLS #10287.


