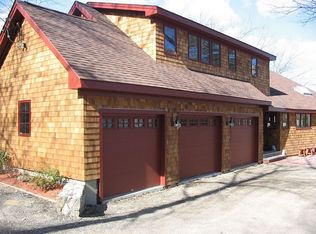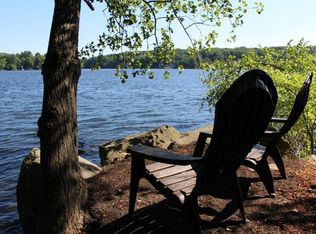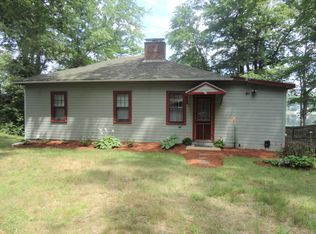***Sold "As-Is." *** Attention all investors, contractors and anyone else looking for a great lakefront location on Lake Maspenock. Home needs considerable renovation and will not eligible for conventional financing. 4BR/3BA 1484 sq ft on over 1/3 acre. A great commuter location being only 1.2Miles to 495 and just 45-minute drive to Boston/Providence and 15 minutes to MBTA. Shopping center and restaurants are less than a mile away. Features City Sewer/Water which is very rare for lakefront properties and adds flexibility for the lot's use. The lower level is walkout and semi-finished and features magnificent views of the lake from both the basement level and main level.
This property is off market, which means it's not currently listed for sale or rent on Zillow. This may be different from what's available on other websites or public sources.


