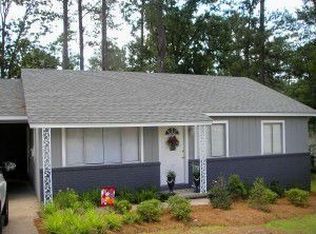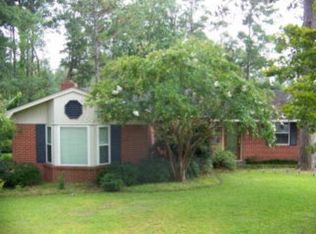Sold on 03/29/24
Price Unknown
37 Oakcrest Rd, Laurel, MS 39440
4beds
1,844sqft
Single Family Residence, Residential
Built in 1958
-- sqft lot
$166,900 Zestimate®
$--/sqft
$1,697 Estimated rent
Home value
$166,900
$159,000 - $175,000
$1,697/mo
Zestimate® history
Loading...
Owner options
Explore your selling options
What's special
REDUCED! WHAT A DEAL! Affordable 4 bedroom 2 bath home located in HGTV Hometown show city of Laurel. This home is located on large wooded lot across from Laurel Country Club & Golf Course also included is a large family room, dinning area, wood burning fireplace and 4th bedroom that could be a mother-law-suite. Recent updates include roof, flooring, exterior paint, & kitchen updates. A MUST SEE AT NEW PRICE!
Zillow last checked: 8 hours ago
Listing updated: August 30, 2024 at 09:52pm
Listed by:
KEITH RIDGEWAY 601-498-1526,
Ridgeway Real Estate
Bought with:
KEITH RIDGEWAY
Ridgeway Real Estate
Source: HSMLS,MLS#: 133960
Facts & features
Interior
Bedrooms & bathrooms
- Bedrooms: 4
- Bathrooms: 2
- Full bathrooms: 2
Cooling
- Gas
Features
- Ceiling Fan(s)
- Has fireplace: No
Interior area
- Total structure area: 1,844
- Total interior livable area: 1,844 sqft
Property
Parking
- Parking features: Garage
- Has garage: Yes
Features
- Levels: One
- Stories: 1
- Exterior features: Storage
Lot
- Dimensions: 81 x 180 34 x 180
- Features: Subdivision
Details
- Parcel number: 119E010201400
Construction
Type & style
- Home type: SingleFamily
- Property subtype: Single Family Residence, Residential
Materials
- Wood Siding
- Foundation: Raised
Condition
- Year built: 1958
Utilities & green energy
- Sewer: Public Sewer
- Water: Public
Community & neighborhood
Location
- Region: Laurel
- Subdivision: Other
Price history
| Date | Event | Price |
|---|---|---|
| 1/1/2026 | Listing removed | $168,800$92/sqft |
Source: LBOR #37022 Report a problem | ||
| 9/10/2025 | Price change | $168,800-2.7%$92/sqft |
Source: LBOR #37022 Report a problem | ||
| 8/15/2025 | Listed for sale | $173,450+2.1%$94/sqft |
Source: LBOR #37022 Report a problem | ||
| 7/7/2025 | Listing removed | $169,900$92/sqft |
Source: LBOR #36694 Report a problem | ||
| 6/9/2025 | Price change | $169,900-2.9%$92/sqft |
Source: LBOR #36694 Report a problem | ||
Public tax history
| Year | Property taxes | Tax assessment |
|---|---|---|
| 2024 | $2,248 +1403.5% | $12,882 +50% |
| 2023 | $150 -1% | $8,588 |
| 2022 | $151 -0.5% | $8,588 |
Find assessor info on the county website
Neighborhood: 39440
Nearby schools
GreatSchools rating
- NAMason Elementary SchoolGrades: PK-3Distance: 2.9 mi
- 2/10Laurel Middle SchoolGrades: 6-8Distance: 0.5 mi
- 5/10Laurel High SchoolGrades: 9-12Distance: 1.6 mi

