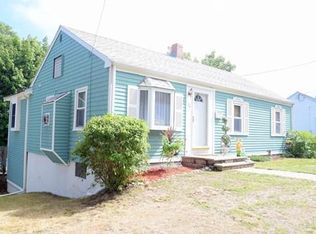Adorable RANCH on quiet side street with large yard. Gleaming hardwood floors, updated kitchen with granite counter tops & nice cabinets & appliances, new modern bathroom, "Office" is 3rd bedroom, Fireplace living room / dining room combo. 1 car garage under with electric door opener, FHA by Gas, Central Air conditioning installed in 2018! Lots of storage in basement, new deck overlooking private back yard. Great starter!!! Better hurry on this one.
This property is off market, which means it's not currently listed for sale or rent on Zillow. This may be different from what's available on other websites or public sources.
