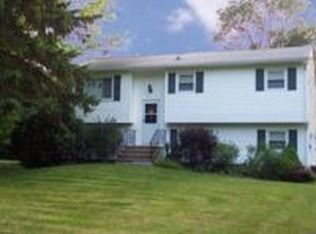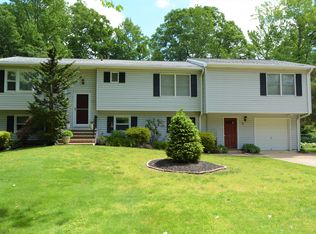Sold for $465,000
$465,000
37 Oak Branch Rd, East Windsor, NJ 08512
4beds
2,158sqft
Single Family Residence
Built in 1966
0.5 Acres Lot
$591,300 Zestimate®
$215/sqft
$3,330 Estimated rent
Home value
$591,300
$562,000 - $627,000
$3,330/mo
Zestimate® history
Loading...
Owner options
Explore your selling options
What's special
Welcome to 37 Oak Branch Rd. Located in the extremely desirable Cranbury Manor development in East Windsor Township. (Cranbury zip code but East Windsor schools) This custom Colonial/Split style home is positioned on one of the bests corner lots in Cranbury Manor. Featuring a well maintained .50 acre lot, a maintenance free vinal fenced backyard, New roof, New HVAC, Newly renovated Main-bathroom, and hardwood floors throughout. Owners transformed this great home from when they bought it a few years ago. From railings to flooring. Featuring 4 spacious bedrooms and tons of square footage throughout. Enjoy spending time in the open formal living room or the lower-level family room. The half bathroom on the lower level offers enough space to be completely converted into a full bathroom and laundry room. Some additional upgrades are newer light fixtures, recessed lighting, ceiling fans, newer windows, dual bathroom vanity, shower stall and subway tile in main bathroom. Main bedroom is so spacious and accommodates a king-sized bed, ample closet space, upgraded ceiling fan and oversized bedroom furniture. The 4th bedroom on the lower level is adjacent to the family room that has access to the slider to the yard. 2nd floor Season Room off the dining room needs some TLC but with minor updates it could be perfect for entertaining. This gem offers almost 2200 square footage of living space and is in close proximity to shops and public transportation.
Zillow last checked: 8 hours ago
Listing updated: September 11, 2025 at 05:58pm
Listed by:
Matthew S Green 609-558-6902,
Keller Williams Premier
Bought with:
Lauren Adams, 1756236
Callaway Henderson Sotheby's Int'l-Princeton
Source: Bright MLS,MLS#: NJME2030192
Facts & features
Interior
Bedrooms & bathrooms
- Bedrooms: 4
- Bathrooms: 2
- Full bathrooms: 1
- 1/2 bathrooms: 1
Bedroom 1
- Level: Upper
- Area: 180 Square Feet
- Dimensions: 15 x 12
Bedroom 2
- Level: Upper
- Area: 121 Square Feet
- Dimensions: 11 x 11
Bedroom 3
- Level: Upper
- Area: 110 Square Feet
- Dimensions: 11 x 10
Bedroom 4
- Level: Lower
- Area: 110 Square Feet
- Dimensions: 11 x 10
Basement
- Level: Lower
Dining room
- Features: Flooring - HardWood
- Level: Upper
- Area: 196 Square Feet
- Dimensions: 14 x 14
Family room
- Level: Lower
- Area: 198 Square Feet
- Dimensions: 18 x 11
Half bath
- Level: Lower
- Area: 84 Square Feet
- Dimensions: 12 x 7
Kitchen
- Level: Upper
- Area: 144 Square Feet
- Dimensions: 12 x 12
Living room
- Features: Flooring - HardWood
- Level: Main
- Area: 224 Square Feet
- Dimensions: 16 x 14
Other
- Level: Upper
- Area: 117 Square Feet
- Dimensions: 13 x 9
Heating
- Forced Air, Natural Gas
Cooling
- Central Air, Electric
Appliances
- Included: Gas Water Heater
- Laundry: Lower Level
Features
- Basement: Partial
- Has fireplace: No
Interior area
- Total structure area: 2,158
- Total interior livable area: 2,158 sqft
- Finished area above ground: 2,158
- Finished area below ground: 0
Property
Parking
- Total spaces: 1
- Parking features: Garage Faces Front, Attached
- Attached garage spaces: 1
Accessibility
- Accessibility features: None
Features
- Levels: Multi/Split,Two
- Stories: 2
- Pool features: None
- Fencing: Full,Vinyl
Lot
- Size: 0.50 Acres
- Dimensions: 145.00 x 151.00
- Features: Corner Lot/Unit
Details
- Additional structures: Above Grade, Below Grade
- Parcel number: 0100007 1000004
- Zoning: R1
- Special conditions: Standard
Construction
Type & style
- Home type: SingleFamily
- Architectural style: Colonial
- Property subtype: Single Family Residence
Materials
- Frame
- Roof: Shingle
Condition
- New construction: No
- Year built: 1966
Utilities & green energy
- Sewer: Public Sewer
- Water: Public
Community & neighborhood
Location
- Region: East Windsor
- Subdivision: Cranbury Manor
- Municipality: EAST WINDSOR TWP
Other
Other facts
- Listing agreement: Exclusive Right To Sell
- Ownership: Fee Simple
Price history
| Date | Event | Price |
|---|---|---|
| 9/15/2023 | Sold | $465,000-4.1%$215/sqft |
Source: | ||
| 9/6/2023 | Pending sale | $485,000$225/sqft |
Source: | ||
| 8/8/2023 | Price change | $485,000-4.9%$225/sqft |
Source: | ||
| 8/2/2023 | Price change | $509,900-1.9%$236/sqft |
Source: | ||
| 7/20/2023 | Listed for sale | $519,900$241/sqft |
Source: | ||
Public tax history
| Year | Property taxes | Tax assessment |
|---|---|---|
| 2025 | $11,637 | $323,600 |
| 2024 | $11,637 +4.8% | $323,600 |
| 2023 | $11,103 +3.1% | $323,600 |
Find assessor info on the county website
Neighborhood: 08512
Nearby schools
GreatSchools rating
- 6/10Perry L. Drew Elementary SchoolGrades: 3-5Distance: 2.3 mi
- 6/10Melvin H Kreps SchoolGrades: 6-8Distance: 2 mi
- 6/10Hightstown High SchoolGrades: 9-12Distance: 1.8 mi
Schools provided by the listing agent
- High: Hightstown H.s.
- District: East Windsor Regional Schools
Source: Bright MLS. This data may not be complete. We recommend contacting the local school district to confirm school assignments for this home.

Get pre-qualified for a loan
At Zillow Home Loans, we can pre-qualify you in as little as 5 minutes with no impact to your credit score.An equal housing lender. NMLS #10287.

