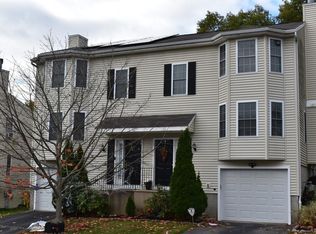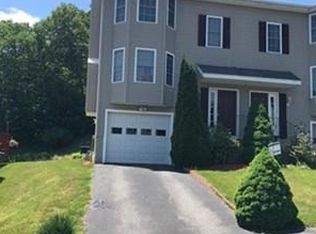Sold for $405,000 on 10/20/23
$405,000
37 Nutmeg Dr, Worcester, MA 01603
2beds
1,452sqft
Single Family Residence
Built in 2003
4,784 Square Feet Lot
$450,400 Zestimate®
$279/sqft
$3,313 Estimated rent
Home value
$450,400
$428,000 - $473,000
$3,313/mo
Zestimate® history
Loading...
Owner options
Explore your selling options
What's special
OFFER DEADLINE SUNDAY 9/3/23 BY 4:00 p.m. This charming home offers comfortable lvg spaces & amenities. The open flr plan creates a welcoming atmosphere perfect for everyday living & entertaining. The main flr features a sun-filled lvng rm with cozy gas fplc, and a well-appointed ktchn w/ss appls. There's also a spacious dining area with slider to deck. A convenient 1/2 bath completes the main lvl of home.Upstairs, you'll find 2 generously sized bdrms. The main bdrm features a walk-in closet and an ensuite bathrm. A 2nd full bathrm caters to the needs of both residents and guests.The finished bsmnt adds valuable lvg space. It includes a lndry area, a ½ bath and a lrg rm that can serve as a family rm, home office, or add'l bedrm to accommodate guests/family.This home is equipped with gas htg, central a/c and attached 1-car garage. Exterior offers an o/s shed for add'l storage. Don't miss out on the chance to make this delightful property your new home sweet home.
Zillow last checked: 8 hours ago
Listing updated: October 20, 2023 at 12:13pm
Listed by:
Terri Grimes 508-380-1312,
Berkshire Hathaway HomeServices Commonwealth Real Estate 508-834-1500
Bought with:
Donald Richmond
Gold Key Realty LLC
Source: MLS PIN,MLS#: 73153941
Facts & features
Interior
Bedrooms & bathrooms
- Bedrooms: 2
- Bathrooms: 4
- Full bathrooms: 2
- 1/2 bathrooms: 2
Primary bedroom
- Features: Bathroom - Full, Ceiling Fan(s), Walk-In Closet(s), Flooring - Wall to Wall Carpet
- Level: Second
Bedroom 2
- Features: Ceiling Fan(s), Closet, Flooring - Wall to Wall Carpet
- Level: Second
Bathroom 1
- Features: Bathroom - Half
- Level: First
Bathroom 2
- Features: Bathroom - Full, Bathroom - Double Vanity/Sink
- Level: Second
Bathroom 3
- Features: Bathroom - Full
- Level: Second
Dining room
- Features: Exterior Access, Slider
- Level: First
Kitchen
- Features: Stainless Steel Appliances
- Level: First
Living room
- Features: Exterior Access, Open Floorplan, Slider
- Level: First
Heating
- Forced Air, Natural Gas
Cooling
- Central Air
Appliances
- Laundry: Flooring - Stone/Ceramic Tile, In Basement
Features
- Bathroom - Half, Bathroom, Bonus Room
- Flooring: Tile, Carpet, Laminate, Flooring - Stone/Ceramic Tile, Flooring - Wall to Wall Carpet
- Basement: Full,Partially Finished,Garage Access
- Number of fireplaces: 1
- Fireplace features: Living Room
Interior area
- Total structure area: 1,452
- Total interior livable area: 1,452 sqft
Property
Parking
- Total spaces: 2
- Parking features: Attached, Paved Drive, Off Street
- Attached garage spaces: 1
- Uncovered spaces: 1
Features
- Patio & porch: Deck - Wood
- Exterior features: Deck - Wood, Storage
Lot
- Size: 4,784 sqft
Details
- Parcel number: 4142782
- Zoning: RL-7
Construction
Type & style
- Home type: SingleFamily
- Architectural style: Colonial
- Property subtype: Single Family Residence
- Attached to another structure: Yes
Materials
- Frame
- Foundation: Concrete Perimeter
- Roof: Shingle
Condition
- Year built: 2003
Utilities & green energy
- Electric: Circuit Breakers, 200+ Amp Service
- Sewer: Public Sewer
- Water: Public
Community & neighborhood
Community
- Community features: Public Transportation, Shopping, Medical Facility
Location
- Region: Worcester
Other
Other facts
- Listing terms: Contract
Price history
| Date | Event | Price |
|---|---|---|
| 10/20/2023 | Sold | $405,000+5.2%$279/sqft |
Source: MLS PIN #73153941 | ||
| 8/31/2023 | Listed for sale | $385,000+45.3%$265/sqft |
Source: MLS PIN #73153941 | ||
| 7/2/2018 | Sold | $265,000+3.1%$183/sqft |
Source: Public Record | ||
| 5/21/2018 | Pending sale | $257,000$177/sqft |
Source: CBC Real Estate #72324161 | ||
| 5/10/2018 | Listed for sale | $257,000+24.8%$177/sqft |
Source: CBC Real Estate #72324161 | ||
Public tax history
| Year | Property taxes | Tax assessment |
|---|---|---|
| 2025 | $4,742 +5.8% | $359,500 +10.3% |
| 2024 | $4,480 +4.1% | $325,800 +8.5% |
| 2023 | $4,305 +10.4% | $300,200 +17% |
Find assessor info on the county website
Neighborhood: 01603
Nearby schools
GreatSchools rating
- 6/10Heard Street Discovery AcademyGrades: K-6Distance: 1.6 mi
- 5/10Sullivan Middle SchoolGrades: 6-8Distance: 0.5 mi
- 3/10South High Community SchoolGrades: 9-12Distance: 0.5 mi
Get a cash offer in 3 minutes
Find out how much your home could sell for in as little as 3 minutes with a no-obligation cash offer.
Estimated market value
$450,400
Get a cash offer in 3 minutes
Find out how much your home could sell for in as little as 3 minutes with a no-obligation cash offer.
Estimated market value
$450,400

