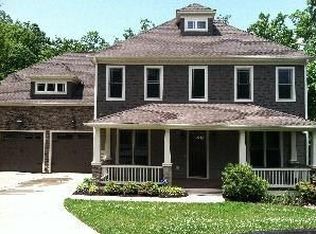Closed
$1,500,000
37 Nuthatch Ct, Fairview, NC 28730
4beds
4,301sqft
Single Family Residence
Built in 2020
1.32 Acres Lot
$1,573,300 Zestimate®
$349/sqft
$6,384 Estimated rent
Home value
$1,573,300
$1.45M - $1.71M
$6,384/mo
Zestimate® history
Loading...
Owner options
Explore your selling options
What's special
Stunning Modern Farmhouse framed by unobstructed mountain views, big skies & sparkling salt-water pool. Intentional design & unparalleled craftsman touches are tastefully intertwined to create an open floor plan designed for entertaining. Flooded w/natural light, the kitchen, dining & living rooms blend effortlessly into the sprawling outdoor living spaces. Complete with the sounds of the rock waterfall, enjoy a quintessential covered porch overlooking the 3-season pool & outdoor stone firepit w/peaceful mountain backdrop. Rustic elegance adds a delightful paradox of luxury amenities & mountain charm. Stunning marble islands & custom cabinetry in the kitchen are accented with hand-hewn ceiling beams, barn doors & stone fireplace. The custom metal entry-door & metal roof accents are softened by high ceilings, clean lines & thick crown molding. A primary suite on every level with additional rec room, home office & kitchenette on LL. Oversize garage. 20min to Asheville or Hendersonville.
Zillow last checked: 8 hours ago
Listing updated: July 10, 2023 at 08:21am
Listing Provided by:
Jennifer Farley 828-545-1383,
Premier Sotheby’s International Realty,
Cain Cox,
Premier Sotheby’s International Realty
Bought with:
Caryn Huggins
Southern Roots Real Estate
Source: Canopy MLS as distributed by MLS GRID,MLS#: 4022815
Facts & features
Interior
Bedrooms & bathrooms
- Bedrooms: 4
- Bathrooms: 5
- Full bathrooms: 4
- 1/2 bathrooms: 1
- Main level bedrooms: 1
Primary bedroom
- Features: Walk-In Closet(s)
- Level: Main
Primary bedroom
- Level: Main
Bedroom s
- Level: Upper
Bedroom s
- Level: Basement
Bedroom s
- Level: Upper
Bedroom s
- Level: Basement
Other
- Features: Walk-In Closet(s)
- Level: Basement
Other
- Level: Basement
Den
- Level: Basement
Den
- Level: Basement
Dining area
- Features: Open Floorplan
- Level: Main
Dining area
- Level: Main
Kitchen
- Features: Kitchen Island, Open Floorplan
- Level: Main
Kitchen
- Level: Main
Living room
- Features: Open Floorplan
- Level: Main
Living room
- Level: Main
Heating
- Ductless, Heat Pump
Cooling
- Attic Fan, Ceiling Fan(s), Ductless, Heat Pump
Appliances
- Included: Dishwasher, Disposal, Dryer, Exhaust Hood, Gas Oven, Gas Range, Microwave, Propane Water Heater, Refrigerator, Tankless Water Heater, Washer
- Laundry: Laundry Room, Main Level
Features
- Flooring: Carpet, Laminate, Tile
- Doors: Sliding Doors
- Windows: Skylight(s)
- Basement: Daylight,Exterior Entry,Finished,Interior Entry
- Fireplace features: Gas Log, Living Room
Interior area
- Total structure area: 2,415
- Total interior livable area: 4,301 sqft
- Finished area above ground: 2,415
- Finished area below ground: 1,886
Property
Parking
- Parking features: Driveway, Attached Garage, Garage on Main Level
- Has attached garage: Yes
- Has uncovered spaces: Yes
Features
- Levels: One and One Half
- Stories: 1
- Patio & porch: Covered, Deck, Front Porch, Patio
- Has private pool: Yes
- Pool features: In Ground
- Fencing: Back Yard
- Has view: Yes
- View description: Long Range, Mountain(s), Year Round
Lot
- Size: 1.32 Acres
- Features: Cleared, Level, Views
Details
- Parcel number: 969606215600000
- Zoning: OU
- Special conditions: Standard
- Other equipment: Fuel Tank(s)
Construction
Type & style
- Home type: SingleFamily
- Architectural style: Farmhouse,Modern
- Property subtype: Single Family Residence
Materials
- Fiber Cement, Hardboard Siding
- Roof: Shingle,Metal
Condition
- New construction: No
- Year built: 2020
Utilities & green energy
- Sewer: Septic Installed
- Water: Well
Community & neighborhood
Location
- Region: Fairview
- Subdivision: Laurel Woods
HOA & financial
HOA
- Has HOA: Yes
- HOA fee: $120 annually
- Association name: Tracey Novack
- Association phone: 828-230-1030
Other
Other facts
- Listing terms: Cash,Conventional
- Road surface type: Asphalt, Paved
Price history
| Date | Event | Price |
|---|---|---|
| 7/7/2023 | Sold | $1,500,000$349/sqft |
Source: | ||
| 5/30/2023 | Pending sale | $1,500,000$349/sqft |
Source: | ||
| 4/27/2023 | Listed for sale | $1,500,000+2359%$349/sqft |
Source: | ||
| 4/20/2020 | Sold | $61,000-4.5%$14/sqft |
Source: Public Record | ||
| 6/22/2019 | Listed for sale | $63,900$15/sqft |
Source: Beverly-Hanks Biltmore Park #3521642 | ||
Public tax history
| Year | Property taxes | Tax assessment |
|---|---|---|
| 2024 | $4,083 +18.4% | $602,600 +12.3% |
| 2023 | $3,450 +1.6% | $536,500 |
| 2022 | $3,396 +86.1% | $536,500 +86.1% |
Find assessor info on the county website
Neighborhood: 28730
Nearby schools
GreatSchools rating
- 7/10Fairview ElementaryGrades: K-5Distance: 1.2 mi
- 7/10Cane Creek MiddleGrades: 6-8Distance: 4.1 mi
- 7/10A C Reynolds HighGrades: PK,9-12Distance: 4.7 mi
Schools provided by the listing agent
- Elementary: Fairview
- Middle: Cane Creek
- High: AC Reynolds
Source: Canopy MLS as distributed by MLS GRID. This data may not be complete. We recommend contacting the local school district to confirm school assignments for this home.
Get a cash offer in 3 minutes
Find out how much your home could sell for in as little as 3 minutes with a no-obligation cash offer.
Estimated market value
$1,573,300
Get a cash offer in 3 minutes
Find out how much your home could sell for in as little as 3 minutes with a no-obligation cash offer.
Estimated market value
$1,573,300
