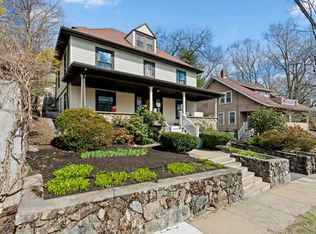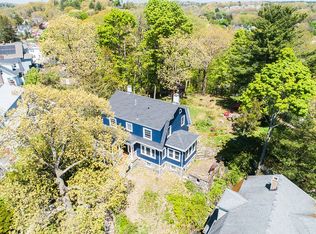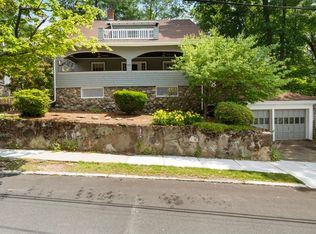Sold for $1,000,000 on 06/15/23
$1,000,000
37 Nowell Rd, Melrose, MA 02176
5beds
2,227sqft
Single Family Residence
Built in 1900
10,254 Square Feet Lot
$1,302,200 Zestimate®
$449/sqft
$4,684 Estimated rent
Home value
$1,302,200
$1.20M - $1.43M
$4,684/mo
Zestimate® history
Loading...
Owner options
Explore your selling options
What's special
Welcome to 37 Nowell Road in the highly-coveted Melrose Highlands neighborhood. 5 bedroom colonial with views of Boston from the primary suite. This home is perfectly placed on it's lot with a Beacon Hill patio and a nice yard and garden terrace. 2 car garage with electricity. Up in the treetops is an adorable wood playhouse overlooking the neighborhood. A gracious farmers porch leads you to the inviting foyer with high ceilings. Perfectly sized living room with a gas stove and beautiful hardwood floors. Dining room with decorative mantel. 1/2 bath, mudroom and a beautifully updated kitchen with tons of natural light and a wall of windows. 3 large bedrooms and a full bath on the 2nd floor. The 3rd floor offers a primary suite bedroom, office, walk in closet and full bath. This space could also be used for extended family or nanny. Location of this exceptionally maintained home is perfect for walkability to Whole Foods, commuter rail, restaurants & coffee shops.
Zillow last checked: 8 hours ago
Listing updated: June 20, 2023 at 09:22am
Listed by:
Leeman & Gately 781-307-1243,
Compass 617-206-3333,
Jill Leeman 781-307-1243
Bought with:
Leavitt + Co Team
Compass
Source: MLS PIN,MLS#: 73106386
Facts & features
Interior
Bedrooms & bathrooms
- Bedrooms: 5
- Bathrooms: 3
- Full bathrooms: 2
- 1/2 bathrooms: 1
Primary bedroom
- Features: Walk-In Closet(s), Flooring - Hardwood, Attic Access, Remodeled, Lighting - Overhead
- Level: Third
- Area: 238
- Dimensions: 17 x 14
Bedroom 2
- Features: Flooring - Hardwood
- Level: Second
- Area: 182
- Dimensions: 14 x 13
Bedroom 3
- Features: Flooring - Hardwood
- Level: Second
- Area: 196
- Dimensions: 14 x 14
Bedroom 4
- Features: Flooring - Hardwood
- Level: Second
- Area: 143
- Dimensions: 13 x 11
Primary bathroom
- Features: Yes
Bathroom 1
- Features: Bathroom - Half
- Level: First
Bathroom 2
- Features: Bathroom - Full
- Level: Second
Bathroom 3
- Features: Bathroom - Full
- Level: Third
Dining room
- Features: Flooring - Hardwood, Remodeled
- Level: Main,First
- Area: 182
- Dimensions: 14 x 13
Kitchen
- Features: Flooring - Hardwood, Recessed Lighting, Remodeled
- Level: Main,First
- Area: 208
- Dimensions: 16 x 13
Living room
- Features: Flooring - Hardwood, Remodeled
- Level: Main,First
- Area: 240
- Dimensions: 16 x 15
Office
- Features: Flooring - Hardwood
- Level: Third
- Area: 170
- Dimensions: 17 x 10
Heating
- Steam, Natural Gas
Cooling
- Window Unit(s)
Appliances
- Laundry: Second Floor
Features
- Home Office, Mud Room, Walk-up Attic
- Flooring: Tile, Hardwood, Flooring - Hardwood
- Basement: Full
- Number of fireplaces: 1
Interior area
- Total structure area: 2,227
- Total interior livable area: 2,227 sqft
Property
Parking
- Total spaces: 4
- Parking features: Detached
- Garage spaces: 2
- Uncovered spaces: 2
Features
- Patio & porch: Deck, Patio
- Exterior features: Deck, Patio, Rain Gutters, Storage, Professional Landscaping, Stone Wall
Lot
- Size: 10,254 sqft
- Features: Level, Sloped
Details
- Parcel number: M:C13 P:0000086,659198
- Zoning: URA
Construction
Type & style
- Home type: SingleFamily
- Architectural style: Colonial
- Property subtype: Single Family Residence
Materials
- Frame
- Foundation: Concrete Perimeter
- Roof: Shingle
Condition
- Year built: 1900
Utilities & green energy
- Electric: 100 Amp Service
- Sewer: Public Sewer
- Water: Public
- Utilities for property: for Gas Range
Community & neighborhood
Community
- Community features: Public Transportation, Shopping, Park
Location
- Region: Melrose
- Subdivision: Melrose Highlands
Price history
| Date | Event | Price |
|---|---|---|
| 6/15/2023 | Sold | $1,000,000+6.4%$449/sqft |
Source: MLS PIN #73106386 Report a problem | ||
| 5/3/2023 | Listed for sale | $939,900+422.5%$422/sqft |
Source: MLS PIN #73106386 Report a problem | ||
| 8/15/1990 | Sold | $179,900$81/sqft |
Source: Public Record Report a problem | ||
Public tax history
| Year | Property taxes | Tax assessment |
|---|---|---|
| 2025 | $9,263 +1.7% | $935,700 +2% |
| 2024 | $9,111 +4.6% | $917,500 +9.8% |
| 2023 | $8,709 +3.5% | $835,800 +5% |
Find assessor info on the county website
Neighborhood: Melrose Highlands
Nearby schools
GreatSchools rating
- NAEarly Childhood CenterGrades: PK-KDistance: 0.3 mi
- 6/10Melrose Middle SchoolGrades: 6-8Distance: 0.6 mi
- 10/10Melrose High SchoolGrades: 9-12Distance: 0.5 mi
Schools provided by the listing agent
- Elementary: Melrose
- Middle: Melrose
- High: Melrose
Source: MLS PIN. This data may not be complete. We recommend contacting the local school district to confirm school assignments for this home.
Get a cash offer in 3 minutes
Find out how much your home could sell for in as little as 3 minutes with a no-obligation cash offer.
Estimated market value
$1,302,200
Get a cash offer in 3 minutes
Find out how much your home could sell for in as little as 3 minutes with a no-obligation cash offer.
Estimated market value
$1,302,200


