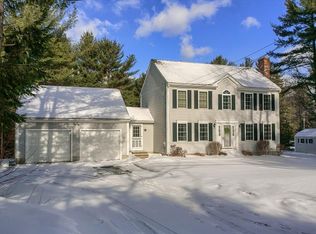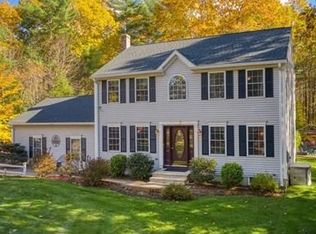Set on a scenic country road for privacy yet close for commuting and amenities, this lovely home sits back off road with wonderful Farmer's porch, opening up to an open concept living room, eat-in kitchen w/breakfast bar and granite counters, new ss refrigerator (2017), new LVT floors (2018) in kitchen/bath area w/hardwood in DR,LR& eat-in area w/an Andersen French Slider to 12x20 3-season porch w/tongue & groove ceiling (2017) overlooking backyard; Carlysle milled antique barnboard floor in family room compliment the Jotul wood stove, solid wood shutters, and soaring cathedral ceiling! Rugs on stairs and in two bedrooms upgraded in 2017, with hardwood in the Master and huge walk-in closet! Hardwood floors on main floor refinished 2018; 6-panel solid wood doors thruout; custom oak kitchen cabs; Clopay garage doors! Attached 12x22 shed in back of garage! New well pump in 2016. Fieldstone walls lot front. Easy access to Hubbardston State Forest w/multitude of hiking trails
This property is off market, which means it's not currently listed for sale or rent on Zillow. This may be different from what's available on other websites or public sources.

