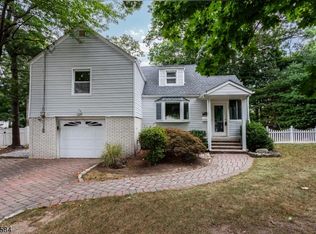This is the one that quite possibly has everything you have been looking for and then some. Tucked away on a quiet cul de sac yet literally just minutes from everything you want & need including NYC transportation, parks & fields, restaurants, highways & malls. This custom built home boasts radiant heat throughout, Anderson Windows & Doors, Viking Appliance Package, Solid Core Doors throughout, security system & more. Living arrangements include the perfect space for a private home office, 3 full bathrooms, massive living room, private master suite fit for royalty and then an outdoor entertaining space that is simply spectacular! The yard offers an enormous composite deck overlooking park-like property, patio & storage shed. All of this plus top rated Wayne schools! Inquire today for your private tour.
This property is off market, which means it's not currently listed for sale or rent on Zillow. This may be different from what's available on other websites or public sources.
