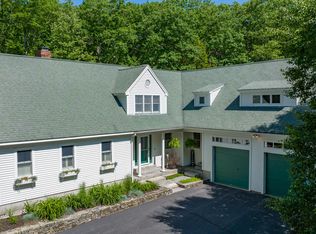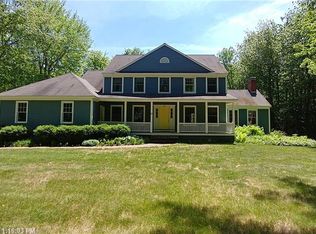Closed
$1,220,000
37 Newell Ridge Road, Cumberland, ME 04021
4beds
4,419sqft
Single Family Residence
Built in 1994
5.3 Acres Lot
$1,297,500 Zestimate®
$276/sqft
$5,517 Estimated rent
Home value
$1,297,500
$1.22M - $1.39M
$5,517/mo
Zestimate® history
Loading...
Owner options
Explore your selling options
What's special
You will feel right at home in this gorgeous Cumberland colonial. Situated on over 5 private acres in one of Cumberland's most desirable neighborhoods; you can choose to spend time tucked away in the backyard or enjoying the sprawling front lawn and beautiful grounds. The neighborhood is surrounded by walking trails, such as Knight's Pond Preserve and Greely Woods, making accessing nature quick and easy. The home itself was fully and exquisitely renovated in 2020 and includes pleasant features such as wide plank hardwood floors, quartz countertops, wood burning fireplace, and wide welcoming hallways. There are several spaces to choose from to entertain or just chill. The living room, kitchen, dining room and sunroom all flow gracefully together, while the cozy den is tucked away. The basement offers a fantastic finished space for watching the big game, playing pool, or exercising. This home hosts 4 spacious bedrooms, as well as an office upstairs, and a 3rd floor walk-up attic for storage or possible future expansion. The inviting primary bedroom contains multiple closets and a grand ensuite bathroom with vaulted ceilings and a large jetted tub. We invite you to come experience this wonderful property for yourself, and make it part of your next life chapter!
Zillow last checked: 8 hours ago
Listing updated: January 15, 2025 at 07:11pm
Listed by:
Portside Real Estate Group
Bought with:
Engel & Volkers Casco Bay
Source: Maine Listings,MLS#: 1575241
Facts & features
Interior
Bedrooms & bathrooms
- Bedrooms: 4
- Bathrooms: 3
- Full bathrooms: 2
- 1/2 bathrooms: 1
Primary bedroom
- Features: Full Bath, Jetted Tub, Separate Shower, Vaulted Ceiling(s)
- Level: Second
Bedroom 2
- Level: Second
Bedroom 3
- Level: Second
Bedroom 4
- Level: Second
Den
- Level: First
Dining room
- Level: First
Family room
- Level: Basement
Kitchen
- Features: Kitchen Island
- Level: First
Living room
- Features: Wood Burning Fireplace
- Level: First
Office
- Level: Second
Sunroom
- Features: Four-Season, Heated
- Level: First
Heating
- Baseboard, Hot Water
Cooling
- None
Appliances
- Included: Dishwasher, Dryer, Microwave, Gas Range, Refrigerator, Washer
Features
- Attic, Bathtub, Shower, Walk-In Closet(s), Primary Bedroom w/Bath
- Flooring: Carpet, Tile, Wood
- Basement: Interior Entry,Finished,Full
- Number of fireplaces: 1
Interior area
- Total structure area: 4,419
- Total interior livable area: 4,419 sqft
- Finished area above ground: 3,588
- Finished area below ground: 831
Property
Parking
- Total spaces: 2
- Parking features: Paved, Off Street, Garage Door Opener, Heated Garage
- Attached garage spaces: 2
Features
- Patio & porch: Deck, Porch
- Has view: Yes
- View description: Trees/Woods
Lot
- Size: 5.30 Acres
- Features: Abuts Conservation, Near Golf Course, Near Turnpike/Interstate, Near Town, Neighborhood, Level, Landscaped, Wooded
Details
- Additional structures: Shed(s)
- Parcel number: CMBLMR06BL15
- Zoning: RR2
Construction
Type & style
- Home type: SingleFamily
- Architectural style: Colonial
- Property subtype: Single Family Residence
Materials
- Wood Frame, Clapboard, Wood Siding
- Roof: Shingle
Condition
- Year built: 1994
Utilities & green energy
- Electric: Circuit Breakers, Generator Hookup, Underground
- Sewer: Private Sewer
- Water: Private, Well
- Utilities for property: Utilities On
Community & neighborhood
Security
- Security features: Air Radon Mitigation System
Location
- Region: Cumberland
Other
Other facts
- Road surface type: Paved
Price history
| Date | Event | Price |
|---|---|---|
| 12/8/2023 | Sold | $1,220,000-2.4%$276/sqft |
Source: | ||
| 11/1/2023 | Pending sale | $1,250,000$283/sqft |
Source: | ||
| 10/18/2023 | Listed for sale | $1,250,000$283/sqft |
Source: | ||
Public tax history
| Year | Property taxes | Tax assessment |
|---|---|---|
| 2024 | $12,495 +13.6% | $537,400 +8.3% |
| 2023 | $10,995 +4.5% | $496,400 |
| 2022 | $10,524 +3.2% | $496,400 |
Find assessor info on the county website
Neighborhood: Cumberland Center
Nearby schools
GreatSchools rating
- 10/10Greely Middle School 4-5Grades: 4-5Distance: 1.2 mi
- 10/10Greely Middle SchoolGrades: 6-8Distance: 1.2 mi
- 10/10Greely High SchoolGrades: 9-12Distance: 1 mi

Get pre-qualified for a loan
At Zillow Home Loans, we can pre-qualify you in as little as 5 minutes with no impact to your credit score.An equal housing lender. NMLS #10287.
Sell for more on Zillow
Get a free Zillow Showcase℠ listing and you could sell for .
$1,297,500
2% more+ $25,950
With Zillow Showcase(estimated)
$1,323,450
