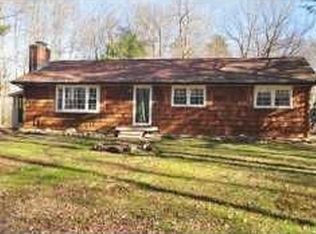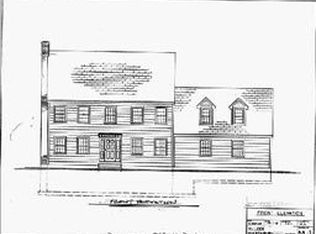Sold for $530,000
$530,000
37 Newell Hill Road, Ellington, CT 06029
3beds
3,279sqft
Single Family Residence
Built in 2005
2 Acres Lot
$584,000 Zestimate®
$162/sqft
$3,921 Estimated rent
Home value
$584,000
$508,000 - $672,000
$3,921/mo
Zestimate® history
Loading...
Owner options
Explore your selling options
What's special
Charming 3-bedroom, 4-bath Cape located near Crystal Lake in Ellington. The first floor boasts newly refinished hardwood floors, a modern kitchen with granite countertops, stainless steel appliances, and a spacious pantry. A cozy dining room, office/study area, main-level laundry, and a convenient half bath complete the main level. Upstairs, you'll find freshly painted bedrooms and wall-to-wall carpet throughout, including an oversized primary suite with a full bath and walk-in closet. The finished basement provides a great space for movie nights or play areas, complete with a half bath. Step outside to enjoy the private backyard and oversized deck, with a wraparound driveway. A must-see!
Zillow last checked: 8 hours ago
Listing updated: December 16, 2024 at 05:54pm
Listed by:
The Moriarty Team at Coldwell Banker Realty,
Peter J. Vamvilis 860-916-6105,
Coldwell Banker Realty 860-644-2461
Bought with:
Jared Hamre, RES.0806942
ROVI Homes
Source: Smart MLS,MLS#: 24055204
Facts & features
Interior
Bedrooms & bathrooms
- Bedrooms: 3
- Bathrooms: 3
- Full bathrooms: 2
- 1/2 bathrooms: 1
Primary bedroom
- Features: Wall/Wall Carpet
- Level: Upper
- Area: 221.68 Square Feet
- Dimensions: 11.6 x 19.11
Bedroom
- Features: Wall/Wall Carpet
- Level: Upper
- Area: 176.79 Square Feet
- Dimensions: 11.7 x 15.11
Bedroom
- Features: Wall/Wall Carpet
- Level: Upper
- Area: 141.59 Square Feet
- Dimensions: 13.11 x 10.8
Primary bathroom
- Features: Tile Floor
- Level: Upper
- Area: 78.96 Square Feet
- Dimensions: 8.4 x 9.4
Bathroom
- Features: Hardwood Floor
- Level: Main
- Area: 35.91 Square Feet
- Dimensions: 5.7 x 6.3
Bathroom
- Features: Tile Floor
- Level: Upper
- Area: 28.56 Square Feet
- Dimensions: 5.1 x 5.6
Dining room
- Features: Hardwood Floor
- Level: Main
- Area: 133.38 Square Feet
- Dimensions: 11.7 x 11.4
Kitchen
- Features: Hardwood Floor
- Level: Main
- Area: 285.42 Square Feet
- Dimensions: 13.4 x 21.3
Living room
- Features: Hardwood Floor
- Level: Main
- Area: 288.1 Square Feet
- Dimensions: 13.4 x 21.5
Office
- Features: Hardwood Floor
- Level: Main
- Area: 132.21 Square Feet
- Dimensions: 11.7 x 11.3
Other
- Features: Wall/Wall Carpet
- Level: Upper
- Area: 273.24 Square Feet
- Dimensions: 13.2 x 20.7
Rec play room
- Features: Wall/Wall Carpet
- Level: Lower
- Area: 969.96 Square Feet
- Dimensions: 23.6 x 41.1
Heating
- Forced Air, Oil
Cooling
- Central Air
Appliances
- Included: Electric Cooktop, Oven/Range, Refrigerator, Freezer, Dishwasher, Electric Water Heater, Water Heater
Features
- Basement: Full,Finished
- Attic: Access Via Hatch
- Number of fireplaces: 1
Interior area
- Total structure area: 3,279
- Total interior livable area: 3,279 sqft
- Finished area above ground: 2,309
- Finished area below ground: 970
Property
Parking
- Parking features: None
Lot
- Size: 2 Acres
- Features: Level, Cleared
Details
- Parcel number: 2505163
- Zoning: RAR
Construction
Type & style
- Home type: SingleFamily
- Architectural style: Cape Cod
- Property subtype: Single Family Residence
Materials
- Vinyl Siding
- Foundation: Concrete Perimeter
- Roof: Asphalt
Condition
- New construction: No
- Year built: 2005
Utilities & green energy
- Sewer: Septic Tank
- Water: Well
Community & neighborhood
Location
- Region: Ellington
- Subdivision: Crystal Lake
Price history
| Date | Event | Price |
|---|---|---|
| 12/13/2024 | Sold | $530,000+0%$162/sqft |
Source: | ||
| 10/24/2024 | Listed for sale | $529,900+41.3%$162/sqft |
Source: | ||
| 3/17/2006 | Sold | $375,000$114/sqft |
Source: | ||
Public tax history
| Year | Property taxes | Tax assessment |
|---|---|---|
| 2025 | $8,984 +3.1% | $242,150 |
| 2024 | $8,717 +4.9% | $242,150 |
| 2023 | $8,306 +5.5% | $242,150 |
Find assessor info on the county website
Neighborhood: 06029
Nearby schools
GreatSchools rating
- 8/10Crystal Lake SchoolGrades: PK-6Distance: 1 mi
- 7/10Ellington Middle SchoolGrades: 7-8Distance: 4.9 mi
- 9/10Ellington High SchoolGrades: 9-12Distance: 3.7 mi
Schools provided by the listing agent
- High: Ellington
Source: Smart MLS. This data may not be complete. We recommend contacting the local school district to confirm school assignments for this home.
Get pre-qualified for a loan
At Zillow Home Loans, we can pre-qualify you in as little as 5 minutes with no impact to your credit score.An equal housing lender. NMLS #10287.
Sell for more on Zillow
Get a Zillow Showcase℠ listing at no additional cost and you could sell for .
$584,000
2% more+$11,680
With Zillow Showcase(estimated)$595,680

