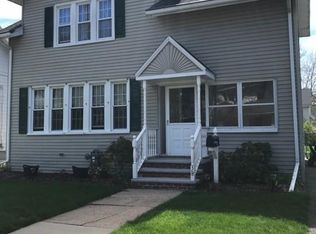Sold for $263,000
$263,000
37 Nelson St, West Springfield, MA 01089
3beds
1,634sqft
Single Family Residence
Built in 1925
5,000 Square Feet Lot
$338,200 Zestimate®
$161/sqft
$2,194 Estimated rent
Home value
$338,200
$318,000 - $358,000
$2,194/mo
Zestimate® history
Loading...
Owner options
Explore your selling options
What's special
A comfortable 2-story modified 7 room Cape now available for the first time in nearly 40 years. Great neighborhood and location and a well kept modest home with timely updates over the years. Entering from the large covered front porch to the semi-formal entry foyer, the classic detailed window, fireplace and archway moldings offer proof of original craft and skill during construction. The well maintained floors and window energy updates attest to the long time owners attention to their surroundings. Over the decades though, cracks and peelings appear like wrinkles and silver hair. This is a refurbish moment for new colors and modern enhancements to reflect your personality and put your stamp on the next look. The detached oversize garage needs a skillful touch to bring the workshop back to good use. Roof, heating/hot water with NG, ASHP A/C, floors, all kitchen appliances and W/D, private patio area and garden deep back yard is a wonderful way to start. Come see for yourself!
Zillow last checked: 8 hours ago
Listing updated: April 28, 2023 at 10:00am
Listed by:
William Martin 413-219-8648,
Greenfield Group Real Estate 413-219-8648,
William Martin 413-219-8648
Bought with:
Robin R. Sheldon
Robin R Sheldon R. E.
Source: MLS PIN,MLS#: 73058527
Facts & features
Interior
Bedrooms & bathrooms
- Bedrooms: 3
- Bathrooms: 2
- Full bathrooms: 1
- 1/2 bathrooms: 1
- Main level bathrooms: 1
Primary bedroom
- Features: Closet, Flooring - Hardwood, Lighting - Overhead
- Level: Second
- Area: 280
- Dimensions: 14 x 20
Bedroom 2
- Features: Walk-In Closet(s), Flooring - Hardwood
- Level: Second
- Area: 192
- Dimensions: 12 x 16
Bedroom 3
- Features: Walk-In Closet(s), Flooring - Hardwood, Lighting - Overhead
- Level: Second
- Area: 187
- Dimensions: 11 x 17
Bathroom 1
- Features: Bathroom - Half, Flooring - Vinyl, Lighting - Overhead
- Level: Main,First
- Area: 45
- Dimensions: 5 x 9
Bathroom 2
- Features: Bathroom - Full, Bathroom - With Shower Stall, Bathroom - With Tub, Closet - Linen, Enclosed Shower - Fiberglass, Cabinets - Upgraded
- Level: Second
Dining room
- Features: Closet/Cabinets - Custom Built, Flooring - Hardwood, Lighting - Overhead, Archway, Decorative Molding
- Level: First
- Area: 240
- Dimensions: 15 x 16
Kitchen
- Features: Flooring - Hardwood, Exterior Access, Lighting - Overhead
- Level: First
- Area: 195
- Dimensions: 15 x 13
Living room
- Features: Flooring - Hardwood, Lighting - Overhead, Archway, Decorative Molding
- Level: First
- Area: 320
- Dimensions: 20 x 16
Heating
- Central, Forced Air, Electric Baseboard, Natural Gas
Cooling
- Central Air, Air Source Heat Pumps (ASHP)
Appliances
- Included: Gas Water Heater, Water Heater, Range, Dishwasher, Disposal, Refrigerator, Washer, Dryer
- Laundry: Electric Dryer Hookup, Exterior Access, Washer Hookup, Lighting - Overhead, Sink, In Basement
Features
- Closet, Lighting - Overhead, Entry Hall, Mud Room, Finish - Earthen Plaster, Internet Available - Broadband
- Flooring: Wood, Tile, Vinyl, Hardwood, Flooring - Hardwood
- Doors: Insulated Doors, Storm Door(s)
- Windows: Insulated Windows
- Basement: Full,Interior Entry,Concrete,Unfinished
- Number of fireplaces: 1
- Fireplace features: Living Room
Interior area
- Total structure area: 1,634
- Total interior livable area: 1,634 sqft
Property
Parking
- Total spaces: 4
- Parking features: Detached, Storage, Workshop in Garage, Garage Faces Side, Paved Drive, Off Street, Paved
- Garage spaces: 1
- Uncovered spaces: 3
Features
- Patio & porch: Porch, Patio
- Exterior features: Porch, Patio, Rain Gutters
- Frontage length: 50.00
Lot
- Size: 5,000 sqft
- Features: Wooded, Cleared, Level
Details
- Foundation area: 784
- Parcel number: 103007005,2661417
- Zoning: RA-2
Construction
Type & style
- Home type: SingleFamily
- Architectural style: Cape
- Property subtype: Single Family Residence
Materials
- Frame
- Foundation: Brick/Mortar
- Roof: Shingle
Condition
- Year built: 1925
Utilities & green energy
- Electric: Fuses, 100 Amp Service
- Sewer: Public Sewer
- Water: Public
- Utilities for property: for Electric Range, for Electric Oven, for Electric Dryer, Washer Hookup
Community & neighborhood
Community
- Community features: Public Transportation, Shopping, Park, Golf, House of Worship, Public School, Sidewalks
Location
- Region: West Springfield
- Subdivision: Mittenague
Other
Other facts
- Listing terms: Estate Sale
- Road surface type: Paved
Price history
| Date | Event | Price |
|---|---|---|
| 4/28/2023 | Sold | $263,000-9.3%$161/sqft |
Source: MLS PIN #73058527 Report a problem | ||
| 3/23/2023 | Contingent | $289,900$177/sqft |
Source: MLS PIN #73058527 Report a problem | ||
| 3/17/2023 | Listed for sale | $289,900$177/sqft |
Source: MLS PIN #73058527 Report a problem | ||
| 3/12/2023 | Contingent | $289,900$177/sqft |
Source: MLS PIN #73058527 Report a problem | ||
| 2/16/2023 | Price change | $289,900-10.8%$177/sqft |
Source: MLS PIN #73058527 Report a problem | ||
Public tax history
Tax history is unavailable.
Find assessor info on the county website
Neighborhood: 01089
Nearby schools
GreatSchools rating
- 8/10Mittineague Elementary SchoolGrades: 1-5Distance: 0.5 mi
- 4/10West Springfield Middle SchoolGrades: 6-8Distance: 1.4 mi
- 5/10West Springfield High SchoolGrades: 9-12Distance: 1.1 mi
Schools provided by the listing agent
- Elementary: Mittenague
- Middle: W. Springfield
- High: W. Springfield
Source: MLS PIN. This data may not be complete. We recommend contacting the local school district to confirm school assignments for this home.

Get pre-qualified for a loan
At Zillow Home Loans, we can pre-qualify you in as little as 5 minutes with no impact to your credit score.An equal housing lender. NMLS #10287.
