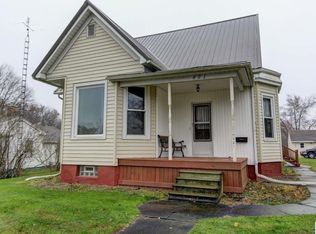Sold for $448,000
$448,000
37 NW Lake Rd, Lincoln, IL 62656
3beds
2,674sqft
Single Family Residence, Residential
Built in 1960
0.4 Acres Lot
$233,500 Zestimate®
$168/sqft
$2,435 Estimated rent
Home value
$233,500
$184,000 - $287,000
$2,435/mo
Zestimate® history
Loading...
Owner options
Explore your selling options
What's special
What a view!! Situated at Lincoln Lakes, is this A frame styled home, with a view out every window. While pulling up to home you will notice the brick paved driveway. Once entering the home you see the lighted staircase which leads up to two very spacious bedrooms, a full bath and a loft area for office. Main floor has Eucalyptus hardwood flooring through out most of the main level. The living room with windows that fill the whole A frame view of lake, there is a wood burning brick front fireplace. The kitchen has been updated with quartz counter top, and all stainless steel appliances to stay. There is a dining room and family room area as well on main floor. The family room is a step down from dining room with another wood burning fireplace and it has ceramic tile flooring. the main level is also where you will find the main bedroom, once entering you can't help but notice the view of lake!! It has also been updated, the full bathroom which has all marble tile from floor to ceiling, there is a walk in shower. Out the back patio doors is where you come to relax and really enjoy your view, patio area will come with bar and stools, lounge chairs to relax by the Eco Smart in ground, heated pool. needs no chemicals. The pool cover is automatic. So much more, this is a home you need to see! List of the many updates can be found with disclosures.
Zillow last checked: 8 hours ago
Listing updated: June 14, 2024 at 01:19pm
Listed by:
Tena Schneider Phone:217-732-7355,
RE/MAX Choice
Bought with:
Seth A Goodman, 475126097
ME Realty
Source: RMLS Alliance,MLS#: CA1028486 Originating MLS: Capital Area Association of Realtors
Originating MLS: Capital Area Association of Realtors

Facts & features
Interior
Bedrooms & bathrooms
- Bedrooms: 3
- Bathrooms: 3
- Full bathrooms: 2
- 1/2 bathrooms: 1
Bedroom 1
- Level: Main
- Dimensions: 20ft 8in x 14ft 2in
Bedroom 2
- Level: Upper
- Dimensions: 21ft 6in x 13ft 6in
Bedroom 3
- Level: Main
- Dimensions: 16ft 0in x 13ft 3in
Other
- Level: Main
- Dimensions: 17ft 6in x 12ft 0in
Other
- Level: Upper
- Dimensions: 12ft 0in x 11ft 0in
Other
- Area: 0
Family room
- Level: Main
- Dimensions: 17ft 6in x 15ft 7in
Kitchen
- Level: Main
- Dimensions: 15ft 0in x 15ft 0in
Laundry
- Level: Main
- Dimensions: 9ft 8in x 8ft 5in
Living room
- Level: Main
- Dimensions: 25ft 0in x 15ft 7in
Main level
- Area: 1778
Upper level
- Area: 896
Heating
- Forced Air
Cooling
- Central Air
Appliances
- Included: Dishwasher, Dryer, Microwave, Range, Refrigerator, Washer, Water Purifier, Water Softener Rented, Gas Water Heater
Features
- Ceiling Fan(s), Vaulted Ceiling(s)
- Windows: Skylight(s)
- Basement: Crawl Space,Partial,Unfinished
- Number of fireplaces: 3
- Fireplace features: Family Room, Living Room, Wood Burning
Interior area
- Total structure area: 2,674
- Total interior livable area: 2,674 sqft
Property
Parking
- Total spaces: 2
- Parking features: Attached, Private
- Attached garage spaces: 2
Features
- Patio & porch: Patio
- Exterior features: Dock
- Pool features: In Ground
- Has view: Yes
- View description: Lake
- Has water view: Yes
- Water view: Lake
Lot
- Size: 0.40 Acres
- Features: Level
Details
- Additional structures: Shed(s)
- Parcel number: 1160003700
Construction
Type & style
- Home type: SingleFamily
- Architectural style: A-Frame
- Property subtype: Single Family Residence, Residential
Materials
- Frame, Brick, Cedar
- Foundation: Block
- Roof: Shake
Condition
- New construction: No
- Year built: 1960
Utilities & green energy
- Sewer: Septic Tank
- Water: Aerator/Aerobic, Private
Community & neighborhood
Location
- Region: Lincoln
- Subdivision: None
HOA & financial
HOA
- Has HOA: Yes
- HOA fee: $600 annually
- Services included: Common Area Maintenance, Lake Rights, Maintenance Grounds, Maintenance Road, Snow Removal, Common Area Taxes
Other
Other facts
- Road surface type: Paved
Price history
| Date | Event | Price |
|---|---|---|
| 6/14/2024 | Sold | $448,000+3%$168/sqft |
Source: | ||
| 4/14/2024 | Pending sale | $435,000$163/sqft |
Source: | ||
| 4/13/2024 | Listed for sale | $435,000$163/sqft |
Source: | ||
Public tax history
Tax history is unavailable.
Neighborhood: 62656
Nearby schools
GreatSchools rating
- 10/10Central Elementary SchoolGrades: PK-5Distance: 0.2 mi
- 5/10Lincoln Jr High SchoolGrades: 6-8Distance: 0.3 mi
- 5/10Lincoln Community High SchoolGrades: 9-12Distance: 1.2 mi

Get pre-qualified for a loan
At Zillow Home Loans, we can pre-qualify you in as little as 5 minutes with no impact to your credit score.An equal housing lender. NMLS #10287.
