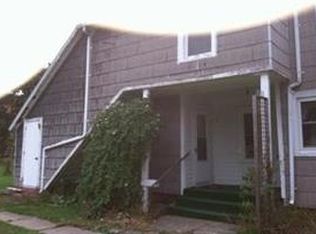Closed
$45,000
37 N State St, Ripley, NY 14775
4beds
2,866sqft
Single Family Residence
Built in 1920
0.3 Acres Lot
$44,600 Zestimate®
$16/sqft
$1,524 Estimated rent
Home value
$44,600
Estimated sales range
Not available
$1,524/mo
Zestimate® history
Loading...
Owner options
Explore your selling options
What's special
This large diamond in the rough is just waiting for the right buyer to bring it back to life. Having potential for a personalized layout and design, this 4 bedroom 1 bath could easily be converted to a 5 bedroom,3 bath home. The home boasts a large bonus room with vaulted ceilings and exposed beams, offering the perfect space for a grand living area, home office, creative studio, or anything else your heart desires. The possibilities are endless. The downstairs ceilings are beautiful! Outside the home offers a large covered back patio overlooking an expansive backyard. Situated in a peaceful small town of Ripley, this property provides an excellent opportunity for investors, flippers, or ambitious homeowners ready to build equity. Located near the school and local amenities, with easy access to major routes, this home combines the charm of small-town living with convenience. SOLD AS IS, WHERE AS. Seller will not clean out house, make any repairs, or provide survey.
Zillow last checked: 8 hours ago
Listing updated: October 29, 2025 at 10:23am
Listed by:
AnnaMarie Bennett 716-397-4382,
ERA Team VP Real Estate
Bought with:
Raymond "Ray" Dyer, 10401395358
Howard Hanna Holt - Mayville
Source: NYSAMLSs,MLS#: R1617396 Originating MLS: Chautauqua-Cattaraugus
Originating MLS: Chautauqua-Cattaraugus
Facts & features
Interior
Bedrooms & bathrooms
- Bedrooms: 4
- Bathrooms: 1
- Full bathrooms: 1
- Main level bathrooms: 1
- Main level bedrooms: 1
Heating
- Gas, Hot Water
Appliances
- Included: Gas Water Heater
- Laundry: Main Level
Features
- Ceiling Fan(s), Den, Eat-in Kitchen, Separate/Formal Living Room, Other, See Remarks, Storage, Bar, Bedroom on Main Level, Main Level Primary, Workshop
- Flooring: Hardwood, Other, See Remarks, Varies, Vinyl
- Basement: Partial
- Has fireplace: No
Interior area
- Total structure area: 2,866
- Total interior livable area: 2,866 sqft
Property
Parking
- Parking features: No Garage
Features
- Levels: Two
- Stories: 2
- Patio & porch: Deck, Open, Patio, Porch
- Exterior features: Concrete Driveway, Deck, Patio, Private Yard, See Remarks
Lot
- Size: 0.30 Acres
- Dimensions: 66 x 198
- Features: Rectangular, Rectangular Lot, Residential Lot
Details
- Additional structures: Shed(s), Storage
- Parcel number: 0662002400080001015000
- Special conditions: Standard
Construction
Type & style
- Home type: SingleFamily
- Architectural style: Historic/Antique,Two Story
- Property subtype: Single Family Residence
Materials
- Aluminum Siding
- Foundation: Block
- Roof: Asphalt
Condition
- Resale
- Year built: 1920
Utilities & green energy
- Electric: Circuit Breakers
- Sewer: Connected
- Water: Connected, Public
- Utilities for property: Sewer Connected, Water Connected
Community & neighborhood
Location
- Region: Ripley
Other
Other facts
- Listing terms: Cash
Price history
| Date | Event | Price |
|---|---|---|
| 10/28/2025 | Sold | $45,000-14.1%$16/sqft |
Source: | ||
| 9/10/2025 | Pending sale | $52,400$18/sqft |
Source: | ||
| 8/26/2025 | Price change | $52,400-4.6%$18/sqft |
Source: | ||
| 6/25/2025 | Listed for sale | $54,900-4.4%$19/sqft |
Source: | ||
| 5/22/2025 | Listing removed | $57,400$20/sqft |
Source: | ||
Public tax history
| Year | Property taxes | Tax assessment |
|---|---|---|
| 2024 | -- | $62,500 -30.9% |
| 2023 | -- | $90,500 +45% |
| 2022 | -- | $62,400 |
Find assessor info on the county website
Neighborhood: 14775
Nearby schools
GreatSchools rating
- 6/10Ripley Central SchoolGrades: PK-6Distance: 0.2 mi
- 7/10North East Middle SchoolGrades: 6-8Distance: 6.9 mi
- 5/10North East High SchoolGrades: 9-12Distance: 6.7 mi
Schools provided by the listing agent
- District: Ripley
Source: NYSAMLSs. This data may not be complete. We recommend contacting the local school district to confirm school assignments for this home.
