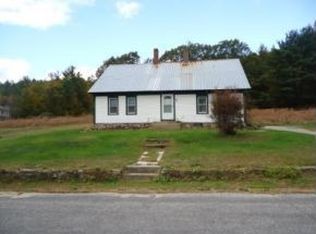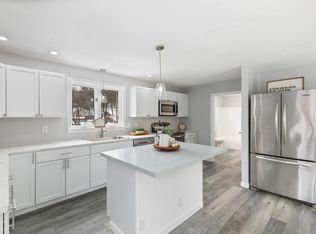Nice home, with lovely stone walls, new deck and pretty views, on a quiet dead end road, just off Route 4, close to the Blackwater River and trail. This home has four bedrooms, and two baths. A beautiful updated well equipped kitchen, w/ Stainless appliances and granite counters and a large pantry for storage! Lots of cabinets, counters and room to cook with ease. Wood floors, are throughout the first floor and have been nicely cared for. A large open concept living/family room sits off the kitchen-dining area with second floor balcony over looking this room The Master bedroom, has its own bathroom, and is convenient on the first floor, tucked away in a private area. The second floor has three bedrooms with Lots of natural wood work. This home has had many recent updates. The existing seller has run a business from an additional building on the property, it is equipped with hot and cold running water, and it has its on septic. Another big feature for this 28'x30' building is that it has all conduit wiring and 220, single and three phase power in place, making it ideal for a business. The building has been currently used as a butcher shop, and the seller is leaving the walk-in refrigeration unit, but it could be anything that you want it to be, with town approval. There is a two bedroom apartment above the shop and this is a legal apartment, used as a monthly rental, the apartment brings in 875.00 a month! There is opportunity here, please bring your ideas!
This property is off market, which means it's not currently listed for sale or rent on Zillow. This may be different from what's available on other websites or public sources.

