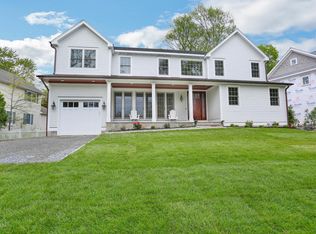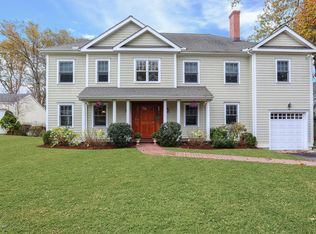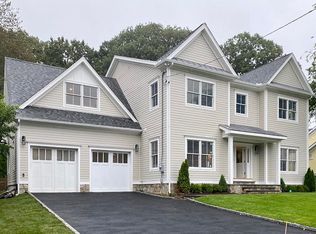Stylish and high-quality brand new custom built home in the Palmer Hill section of Old Greenwich. The perfect combination of superior design & craftsmanship, the upscale finishes include a paneled foyer, wide plank white oak floors, bespoke fixtures & textiles, custom kitchen cabinetry & closets, Wolf & Sub-Zero kitchen appliances, Anderson ''A grade'' large windows, SMART home technology wiring, cedar shingled exterior with ''Enviroshake'' roof, copper gutters, custom masonry, etc. The gracious 5,758 sq. ft. floor plan (including the lower level) features an enormous ''show-stopping'' kitchen/family room, large formal living & dining rooms, grand master suite with luxurious marble bathroom, 4 generously sized guest bedrooms plus an open finished lower level with a full bathroom
This property is off market, which means it's not currently listed for sale or rent on Zillow. This may be different from what's available on other websites or public sources.


