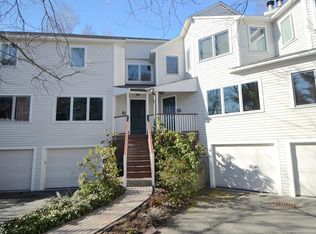Highly desirable 2 bedroom West Newton townhouse with garage, private outdoor deck & patio! Move-in condition with living room, open concept dining room/ family room (with fireplace & french doors to private patio), granite kitchen (gas cooking), and oversized bedrooms. Hardwood flooring throughout PLUS home office & laundry on the ground level. The seven-unit complex features a rarely available giant 1.59 acre shared lot which includes designated gardening space for each unit, a private basketball court, and more!! Additionally, you will be close to everything: 5-minute drive to I-95 and Mass Pike, short walking distance to commuter rail and 3 express buses, only 1.5 mile to the Green line Riverside T. Enjoy the convenient shops and restaurants at nearby revitalized West Newton center - grab delicious takeout at the end of your day for a relaxing evening in front of the fireplace. Townhouses w/ garage parking, 1.5 bathrooms, & expansive greenspace don't come along often - call today!
This property is off market, which means it's not currently listed for sale or rent on Zillow. This may be different from what's available on other websites or public sources.
