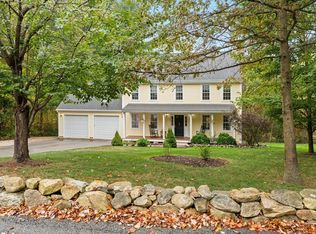Welcome to your new home! Move right in! Just about everything has already been done. This beautiful ranch has so many updates! Kitchen remodeled in 2015 with gorgeous white cabinets, granite, stainless appliances, hardwoods and sliders leading to deck. Large dining room with hardwoods and bow window. Two BRs converted to one master BR with walk in closet and 3/4 M bath. Addition added in 2005 creating a large living room with cathedral ceilings, a lovely fireplace, a slider out to small back deck, a cozy den (or a kids playroom) and an inviting front entrance with porch. Private, well landscaped yard on a wooded lot. Great commuter location. Mins to 146 and 395. If you are looking for single level living, don't miss this one!
This property is off market, which means it's not currently listed for sale or rent on Zillow. This may be different from what's available on other websites or public sources.

