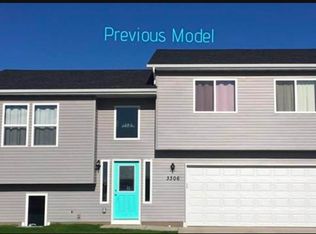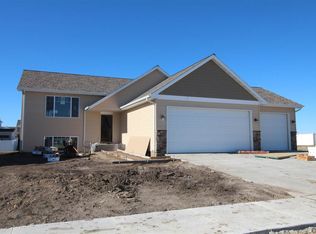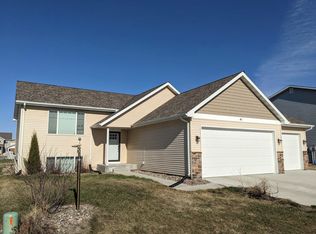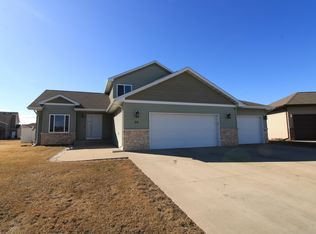Sold on 08/30/24
Price Unknown
37 Mulberry Loop NE, Minot, ND 58703
4beds
3baths
2,187sqft
Single Family Residence
Built in 2019
9,060.48 Square Feet Lot
$357,900 Zestimate®
$--/sqft
$2,552 Estimated rent
Home value
$357,900
$340,000 - $376,000
$2,552/mo
Zestimate® history
Loading...
Owner options
Explore your selling options
What's special
Turn key home located in Stonebridge Farms! Offering a generous 2,000+ SF, this 4 Bed, 2.75 Bath home welcomes you with an open concept living, dining and kitchen area featuring vaulted ceilings and abundant light! The kitchen is equipped with stainless steel appliances and a nicely sized island, creating a perfect hub for the main floors busyness. Upstairs features 3 bedrooms and a full bath with the primary suite featuring a private en suite and walk-in closet. Downstairs offers a family room and the home's 4th bedroom along with a full bathroom and laundry area. There’s ample storage throughout the home along with an extra deep, 22’x32’ heated garage! Take in the outdoors by enjoying the surrounding walking paths and community park! With nearby access to many restaurants and amenities, along with a quick commute to the Minot Air Force Base, this is a home you don’t want to miss!
Zillow last checked: 8 hours ago
Listing updated: August 30, 2024 at 09:17am
Listed by:
MATAYA LAFONTAINE 701-721-6703,
SIGNAL REALTY
Source: Minot MLS,MLS#: 241230
Facts & features
Interior
Bedrooms & bathrooms
- Bedrooms: 4
- Bathrooms: 3
Primary bedroom
- Description: Wic, En Suite
- Level: Upper
Bedroom 1
- Level: Upper
Bedroom 2
- Level: Upper
Bedroom 3
- Level: Lower
Dining room
- Description: Deck Access
- Level: Main
Family room
- Level: Lower
Kitchen
- Description: Ss, Island
- Level: Main
Living room
- Description: Open Concept
- Level: Main
Heating
- Forced Air, Natural Gas, Electric
Cooling
- Central Air
Appliances
- Included: Microwave, Dishwasher, Refrigerator, Range/Oven, Washer, Dryer
- Laundry: Lower Level
Features
- Flooring: Carpet, Other
- Basement: Finished,Partial
- Has fireplace: No
Interior area
- Total structure area: 2,187
- Total interior livable area: 2,187 sqft
- Finished area above ground: 1,483
Property
Parking
- Total spaces: 2
- Parking features: Attached, Garage: Heated, Driveway: Concrete
- Attached garage spaces: 2
- Has uncovered spaces: Yes
Features
- Levels: Split Foyer
- Patio & porch: Deck
Lot
- Size: 9,060 sqft
- Dimensions: 69 x 130.86
Details
- Additional structures: Shed(s)
- Parcel number: MI01D140100100
- Zoning: R1
Construction
Type & style
- Home type: SingleFamily
- Property subtype: Single Family Residence
Materials
- Foundation: Concrete Perimeter
- Roof: Asphalt
Condition
- New construction: No
- Year built: 2019
Utilities & green energy
- Sewer: City
- Water: City
Community & neighborhood
Location
- Region: Minot
Price history
| Date | Event | Price |
|---|---|---|
| 8/30/2024 | Sold | -- |
Source: | ||
| 7/15/2024 | Contingent | $365,000+1.4%$167/sqft |
Source: | ||
| 7/9/2024 | Listed for sale | $359,900+10.9%$165/sqft |
Source: | ||
| 1/6/2023 | Sold | -- |
Source: Agent Provided | ||
| 12/3/2022 | Pending sale | $324,500$148/sqft |
Source: | ||
Public tax history
| Year | Property taxes | Tax assessment |
|---|---|---|
| 2024 | $4,602 -6.5% | $315,000 |
| 2023 | $4,921 | $315,000 +23% |
| 2022 | -- | $256,000 +7.1% |
Find assessor info on the county website
Neighborhood: 58703
Nearby schools
GreatSchools rating
- 5/10Lewis And Clark Elementary SchoolGrades: PK-5Distance: 1.6 mi
- 5/10Erik Ramstad Middle SchoolGrades: 6-8Distance: 1.3 mi
- NASouris River Campus Alternative High SchoolGrades: 9-12Distance: 2.6 mi
Schools provided by the listing agent
- District: Minot #1
Source: Minot MLS. This data may not be complete. We recommend contacting the local school district to confirm school assignments for this home.



