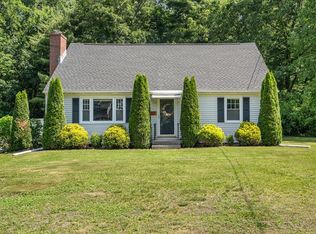Welcome to West Holyoke! The Pride of Ownership boast throughout this pristine home w 3 Car garage & quality improvements throughout. Home sits on 3.76 acres of privacy. Exterior of Home features metal roof, cement siding, replacement windows, generator, alarm system, sprinkler system, spacious trek deck, over size shed w extra storage under shed, 2 Car oversize detached garage, 1 Car attached garage perfect for a workshop & pretty porch to enjoy a good book or morning coffee. Home interior features oversize heated bonus room with vaulted ceiling & skylights, the cook in the family is going to love the custom kitchen w granite counters & plenty of custom cabinets for storage & newer appliances, formal living room has beautiful hdwd floors w picture window, updated bathrooms, spacious bedrooms w hdwd fls, & lover level of the home offers spacious family room & laundry room that offers plenty of hidden storage. The seller is installing a NEW septic system too! A treasure to own!
This property is off market, which means it's not currently listed for sale or rent on Zillow. This may be different from what's available on other websites or public sources.
