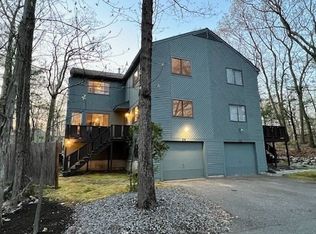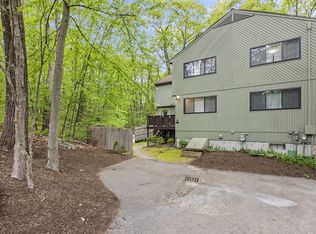Sold for $375,000 on 02/02/23
$375,000
37 Mountain Gate Rd UNIT 37, Ashland, MA 01721
2beds
1,326sqft
Condominium, Townhouse
Built in 1980
-- sqft lot
$-- Zestimate®
$283/sqft
$2,054 Estimated rent
Home value
Not available
Estimated sales range
Not available
$2,054/mo
Zestimate® history
Loading...
Owner options
Explore your selling options
What's special
Are you looking for privacy and to be close to everything? Welcome home to this warm, bright and light townhouse. Truly a GEM. This spacious townhome is surrounded by woodlands in the Ledgemere Country Condominium, with tons of privacy yet close to supermarkets, restaurants, T-station, all commuter routes and much more. Pride of ownership abounds in this meticulously maintained house. First floor has a spacious living-room with a corner wood fireplace, perfect for cold nights, kitchen/dining combo and half bath. Second floor boasts two generous size bedrooms, big enough to have oversized furnishings and a full bathroom with double vanity. Unfinished lower level is waiting for your creative ideas. One car garage under. This location has a private side yard for some outdoor fun! Great opportunity for those looking for an easy, low maintance living. Don't miss the opportunity to enjoy all this beautiful place has to offer.
Zillow last checked: 8 hours ago
Listing updated: February 03, 2023 at 07:22am
Listed by:
Ana Conneely 508-944-6642,
ERA Key Realty Services 508-234-0550
Bought with:
Laura Hebb
ERA Key Realty Services
Source: MLS PIN,MLS#: 73063780
Facts & features
Interior
Bedrooms & bathrooms
- Bedrooms: 2
- Bathrooms: 2
- Full bathrooms: 1
- 1/2 bathrooms: 1
Primary bedroom
- Features: Closet, Flooring - Wall to Wall Carpet
- Level: Second
Bedroom 2
- Features: Closet, Flooring - Wall to Wall Carpet
- Level: First
Bathroom 1
- Features: Bathroom - Full, Bathroom - Double Vanity/Sink, Flooring - Stone/Ceramic Tile
- Level: Second
Bathroom 2
- Features: Bathroom - Half, Flooring - Stone/Ceramic Tile
- Level: First
Dining room
- Features: Flooring - Stone/Ceramic Tile
- Level: First
Kitchen
- Features: Flooring - Stone/Ceramic Tile, Balcony / Deck, Countertops - Stone/Granite/Solid, Open Floorplan
- Level: First
Living room
- Features: Wood / Coal / Pellet Stove, Flooring - Laminate
- Level: First
Heating
- Forced Air, Natural Gas
Cooling
- Central Air
Appliances
- Laundry: In Basement, In Unit, Electric Dryer Hookup, Washer Hookup
Features
- Flooring: Tile, Carpet, Laminate
- Doors: Insulated Doors
- Windows: Insulated Windows
- Has basement: Yes
- Number of fireplaces: 1
- Fireplace features: Living Room
- Common walls with other units/homes: End Unit,Corner
Interior area
- Total structure area: 1,326
- Total interior livable area: 1,326 sqft
Property
Parking
- Total spaces: 2
- Parking features: Attached, Under, Off Street, Paved
- Attached garage spaces: 1
- Uncovered spaces: 1
Features
- Patio & porch: Deck, Patio
- Exterior features: Deck, Patio, Balcony, Garden, Professional Landscaping
Details
- Parcel number: M:029.0 B:0149 L:0500.2,3296824
- Zoning: Res
Construction
Type & style
- Home type: Townhouse
- Property subtype: Condominium, Townhouse
- Attached to another structure: Yes
Materials
- Frame
- Roof: Shingle
Condition
- Year built: 1980
Utilities & green energy
- Electric: Circuit Breakers
- Sewer: Public Sewer
- Water: Public
- Utilities for property: for Gas Range, for Gas Oven, for Electric Dryer, Washer Hookup
Community & neighborhood
Community
- Community features: Public Transportation, Shopping, Tennis Court(s), Park, Walk/Jog Trails, Medical Facility, Laundromat, Private School, Public School, T-Station
Location
- Region: Ashland
HOA & financial
HOA
- HOA fee: $253 monthly
- Amenities included: Tennis Court(s), Playground
- Services included: Insurance, Maintenance Structure, Road Maintenance, Maintenance Grounds, Snow Removal, Trash, Reserve Funds
Other
Other facts
- Listing terms: Contract
Price history
| Date | Event | Price |
|---|---|---|
| 6/24/2025 | Listing removed | $455,000$343/sqft |
Source: MLS PIN #73382468 Report a problem | ||
| 5/29/2025 | Listed for sale | $455,000+21.3%$343/sqft |
Source: MLS PIN #73382468 Report a problem | ||
| 2/2/2023 | Sold | $375,000-3.8%$283/sqft |
Source: MLS PIN #73063780 Report a problem | ||
| 1/12/2023 | Contingent | $390,000$294/sqft |
Source: MLS PIN #73063780 Report a problem | ||
| 1/9/2023 | Price change | $390,000-2.3%$294/sqft |
Source: MLS PIN #73063780 Report a problem | ||
Public tax history
Tax history is unavailable.
Neighborhood: 01721
Nearby schools
GreatSchools rating
- NAHenry E Warren Elementary SchoolGrades: K-2Distance: 0.4 mi
- 8/10Ashland Middle SchoolGrades: 6-8Distance: 2.1 mi
- 8/10Ashland High SchoolGrades: 9-12Distance: 1.6 mi
Schools provided by the listing agent
- Elementary: Warren/Mindess
- Middle: Ashland Ms
- High: Ashland Hs
Source: MLS PIN. This data may not be complete. We recommend contacting the local school district to confirm school assignments for this home.

Get pre-qualified for a loan
At Zillow Home Loans, we can pre-qualify you in as little as 5 minutes with no impact to your credit score.An equal housing lender. NMLS #10287.

