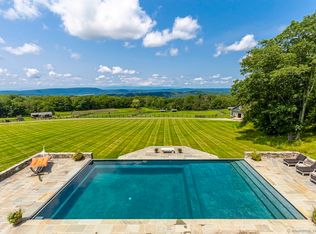Closed
$1,610,000
37 Mountain Farm Road, Millerton, NY 12546
3beds
4,169sqft
Single Family Residence
Built in 1992
17.32 Acres Lot
$1,796,000 Zestimate®
$386/sqft
$5,799 Estimated rent
Home value
$1,796,000
$1.62M - $2.01M
$5,799/mo
Zestimate® history
Loading...
Owner options
Explore your selling options
What's special
This magnificent property boasts stunning panoramic views of the majestic Catskill Mountains from its rear. The grand entrance, soaring ceilings, and a 3-story staircase set the tone for this impressive one-owner home. The beautiful living area ahead is flooded with natural light, showcasing the western mountains of the Catskills through its large windows.The room is adorned with an antique mantle fireplace, built-in bookcases, and custom moldings that flow seamlesslythroughout the entire first floor. The spacious formal dining room to the left of the living area is a sight to behold, with its restored antique mantle adding to the room's grandeur. A comfortable den, which could serve as an office or a first-floor bedroom, comes with an attached full bathroom accessible from the main hall. The large eat-in kitchen is well-equipped with a center island andample storage space. Additionally, an expansive artist studio with a wood stove offers endless possibilities, including transforming it into an entertainment space or a secondary living area.Upstairs, a large primary suite awaits with an attached office, spacious closets, and an en-suite bathroom featuring a separate tub and showertwo more furnished bedrooms and a full bathroom complete the upper level, along with a laundry closet.The back of the house offers breathtaking long views of the Catskills, surrounded by green space, a tidy patio, and gardening space. A large breezeway with high ceilings connects the indoors with the outdoors, leading to a 3-car garage and providing quick access to the kitchen. The 17+ acres of land offer peace and privacy. Yet, the property is conveniently located near the Village of Millerton and the Wassaic train station, providing easy access to nearby towns and making a trip to New York City a mere 2-hour journey.
Zillow last checked: 8 hours ago
Listing updated: May 09, 2025 at 05:50pm
Listed by:
Tracy Macgowan 541-350-3080,
Elyse Harney Real Estate, LLC,
Elyse Morris,
Elyse Harney Real Estate, LLC
Bought with:
Paula Redmond
Corcoran Country Living - Mill
Source: HVCRMLS,MLS#: 146610
Facts & features
Interior
Bedrooms & bathrooms
- Bedrooms: 3
- Bathrooms: 3
- Full bathrooms: 2
- 1/2 bathrooms: 1
Bedroom
- Level: Second
Bedroom
- Level: Second
Bedroom
- Level: Second
Bathroom
- Level: Second
Den
- Level: Second
Den
- Level: First
Dining room
- Level: First
Family room
- Level: First
Kitchen
- Level: First
Living room
- Level: First
Other
- Level: First
Heating
- Forced Air, Oil
Appliances
- Included: Water Heater, Washer, Refrigerator, Range, Microwave, Electric Water Heater, Dryer, Dishwasher, Cooktop, Built-In Electric Oven
Features
- High Speed Internet
- Flooring: Hardwood, Tile
- Windows: Insulated Windows, Screens
- Basement: Full,Unfinished
- Number of fireplaces: 2
- Fireplace features: Dining Room, Family Room, Living Room, Wood Burning
Interior area
- Total structure area: 4,169
- Total interior livable area: 4,169 sqft
Property
Parking
- Total spaces: 3
- Parking features: Garage - Attached
- Attached garage spaces: 3
Features
- Exterior features: Balcony
- Pool features: None
- Has view: Yes
- View description: Mountain(s), Panoramic, Rural, Trees/Woods
Lot
- Size: 17.32 Acres
- Features: Secluded
Details
- Parcel number: 1338897070006807730000
- Zoning description: A5A
Construction
Type & style
- Home type: SingleFamily
- Architectural style: Colonial
- Property subtype: Single Family Residence
Materials
- Clapboard, Frame, Other
- Foundation: Concrete Perimeter, Slab
- Roof: Asphalt
Condition
- Year built: 1992
Utilities & green energy
- Electric: Circuit Breakers, Generator Hookup
- Sewer: Septic Tank
- Water: Well
Community & neighborhood
Location
- Region: Millerton
HOA & financial
HOA
- Has HOA: No
Price history
| Date | Event | Price |
|---|---|---|
| 8/22/2023 | Sold | $1,610,000+8.4%$386/sqft |
Source: | ||
| 7/9/2023 | Contingent | $1,485,000$356/sqft |
Source: | ||
| 6/1/2023 | Listed for sale | $1,485,000$356/sqft |
Source: | ||
Public tax history
| Year | Property taxes | Tax assessment |
|---|---|---|
| 2024 | -- | $1,556,700 +3% |
| 2023 | -- | $1,511,400 +8% |
| 2022 | -- | $1,399,400 +12% |
Find assessor info on the county website
Neighborhood: 12546
Nearby schools
GreatSchools rating
- 2/10Webutuck Elementary SchoolGrades: PK-3Distance: 4.1 mi
- 3/10Eugene Brooks Middle SchoolGrades: 4-8Distance: 4.2 mi
- 4/10Webutuck High SchoolGrades: 9-12Distance: 4.2 mi
