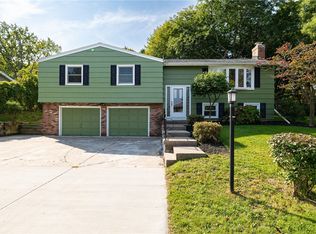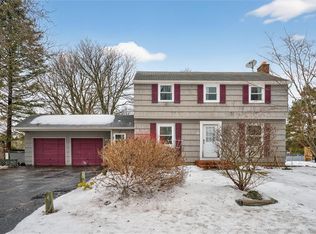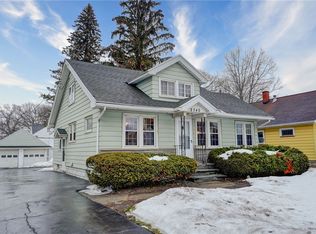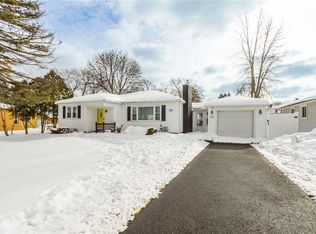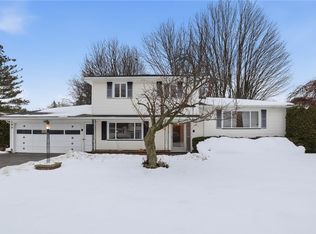This West Irondequoit beauty is ready for its next owners!
A rare find, this well-maintained 3-bedroom, 2.5-bath home is nestled in a quiet neighborhood and offers a bonus room in the lower level—perfect as a potential 4th bedroom, home office, or flex space.
The refreshed lower-level den (2024) features a cozy wood-burning fireplace with a recently replaced chimney liner, along with a beautifully renovated lower-level bathroom. Upstairs, you’ll be welcomed by rustic hardwood floors, abundant natural light, and freshly painted walls throughout.
The remodeled kitchen shines with new appliances and opens to outdoor enjoyment, featuring a fully fenced backyard, a brand-new 24' above-ground pool, and a new 7' x 10' storage shed—ideal for entertaining, pets, or play.
Additional highlights include a garage equipped with a 240-volt electric vehicle charger and smart garage door openers programmable to your vehicle, plus a new 200-amp electrical service installed in 2024.
Included with the sale: four window air-conditioning units, two portable air-conditioning units, TV mounts, and a Sterilite storage container located in the backyard containing pool supplies.
Move-in ready with thoughtful updates—this home truly has it all!
Delayed negotiations until 1/20 @ 3:30pm.
Pending
$244,900
37 Mount Marcy Dr, Rochester, NY 14622
3beds
1,702sqft
Single Family Residence
Built in 1964
9,583.2 Square Feet Lot
$-- Zestimate®
$144/sqft
$-- HOA
What's special
Cozy wood-burning fireplaceAbundant natural lightRefreshed lower-level denBeautifully renovated lower-level bathroomFour window air-conditioning unitsTwo portable air-conditioning unitsRustic hardwood floors
- 40 days |
- 168 |
- 0 |
Zillow last checked: 8 hours ago
Listing updated: February 09, 2026 at 10:11am
Listing by:
Century 21 Steve Davoli RE 315-789-4569,
Adam S. LaFaro 315-719-1221
Source: NYSAMLSs,MLS#: R1658142 Originating MLS: Rochester
Originating MLS: Rochester
Facts & features
Interior
Bedrooms & bathrooms
- Bedrooms: 3
- Bathrooms: 3
- Full bathrooms: 2
- 1/2 bathrooms: 1
- Main level bathrooms: 1
Heating
- Gas, Baseboard, Radiant
Appliances
- Included: Dryer, Dishwasher, Electric Oven, Electric Range, Freezer, Gas Water Heater, Microwave, Refrigerator, Washer
Features
- Kitchen Island, Bedroom on Main Level, Convertible Bedroom, Main Level Primary
- Flooring: Carpet, Hardwood, Varies
- Basement: Full,Sump Pump
- Number of fireplaces: 1
Interior area
- Total structure area: 1,702
- Total interior livable area: 1,702 sqft
Property
Parking
- Total spaces: 2
- Parking features: Attached, Underground, Garage
- Attached garage spaces: 2
Features
- Levels: One
- Stories: 1
- Exterior features: Blacktop Driveway, Pool
- Pool features: Above Ground
Lot
- Size: 9,583.2 Square Feet
- Dimensions: 80 x 120
- Features: Rectangular, Rectangular Lot, Residential Lot
Details
- Additional structures: Shed(s), Storage
- Parcel number: 2634000770900001071000
- Special conditions: Standard
Construction
Type & style
- Home type: SingleFamily
- Architectural style: Split Level
- Property subtype: Single Family Residence
Materials
- Other, Spray Foam Insulation, See Remarks
- Foundation: Block
- Roof: Asphalt
Condition
- Resale
- Year built: 1964
Utilities & green energy
- Sewer: Connected
- Water: Connected, Public
- Utilities for property: Sewer Connected, Water Connected
Community & HOA
Community
- Subdivision: Hidden Vly
Location
- Region: Rochester
Financial & listing details
- Price per square foot: $144/sqft
- Tax assessed value: $183,000
- Annual tax amount: $6,800
- Date on market: 1/14/2026
- Cumulative days on market: 22 days
- Listing terms: Cash,Conventional,FHA
Estimated market value
Not available
Estimated sales range
Not available
Not available
Price history
Price history
| Date | Event | Price |
|---|---|---|
| 1/22/2026 | Pending sale | $244,900$144/sqft |
Source: | ||
| 1/15/2026 | Listed for sale | $244,900+8.8%$144/sqft |
Source: | ||
| 7/22/2024 | Sold | $225,000$132/sqft |
Source: | ||
| 5/29/2024 | Pending sale | $225,000$132/sqft |
Source: | ||
| 5/16/2024 | Price change | $225,000-12.1%$132/sqft |
Source: | ||
| 5/11/2024 | Listed for sale | $255,999$150/sqft |
Source: Owner Report a problem | ||
Public tax history
Public tax history
| Year | Property taxes | Tax assessment |
|---|---|---|
| 2024 | -- | $183,000 |
| 2023 | -- | $183,000 +42.9% |
| 2022 | -- | $128,100 |
| 2021 | -- | $128,100 |
| 2020 | -- | $128,100 |
| 2018 | -- | $128,100 +3.3% |
| 2017 | $1,642 | $124,000 |
| 2016 | -- | $124,000 |
| 2015 | -- | $124,000 |
| 2014 | -- | $124,000 |
| 2013 | -- | $124,000 |
| 2012 | -- | $124,000 |
| 2011 | -- | $124,000 |
| 2010 | -- | $124,000 |
| 2009 | -- | $124,000 +10.2% |
| 2007 | -- | $112,500 |
| 2006 | -- | $112,500 |
| 2005 | -- | $112,500 |
| 2004 | -- | $112,500 +5% |
| 2003 | -- | $107,100 |
| 2002 | -- | $107,100 |
| 2001 | -- | $107,100 |
| 2000 | -- | $107,100 |
Find assessor info on the county website
BuyAbility℠ payment
Estimated monthly payment
Boost your down payment with 6% savings match
Earn up to a 6% match & get a competitive APY with a *. Zillow has partnered with to help get you home faster.
Learn more*Terms apply. Match provided by Foyer. Account offered by Pacific West Bank, Member FDIC.Climate risks
Neighborhood: 14622
Nearby schools
GreatSchools rating
- 8/10Brookview SchoolGrades: K-3Distance: 1.2 mi
- 5/10Dake Junior High SchoolGrades: 7-8Distance: 1.1 mi
- 8/10Irondequoit High SchoolGrades: 9-12Distance: 1 mi
Schools provided by the listing agent
- District: West Irondequoit
Source: NYSAMLSs. This data may not be complete. We recommend contacting the local school district to confirm school assignments for this home.
