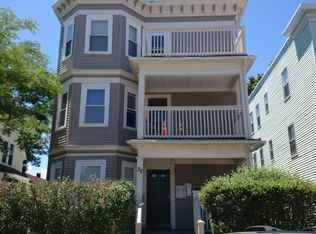This is the home you have been looking for, at the very top of Meeting House Hill that is close to everything. Six bedrooms and two full baths plus an additional sauna in the basement the seats 2-3 people. This home has 3 level of living space with so many option and tons of character. Family room, formal living room with fireplace and formal dining room. Updated kitchen with granite and stainless-steel appliances. Sweeping front porch on first floor and cozy balcony off second floor bedroom. Large fenced in yard with parking for 3 cars. Close to downtown Boston and public transportation. This is not one to miss. First showing Saturday, May 30th 10-12. By appointment only.
This property is off market, which means it's not currently listed for sale or rent on Zillow. This may be different from what's available on other websites or public sources.
