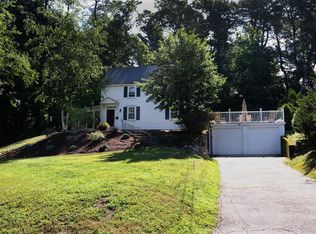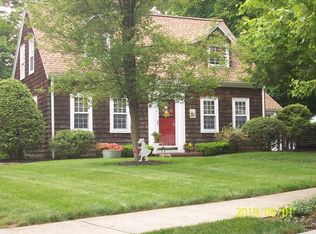Custom built, West Side, Colonial with a bright, two-story foyer. A slider off the kitchen leads to a private deck; great for BBQ and relaxing with guests. In the summer, if the weather is not to your liking, no problem. Move inside and enjoy the central A/C. The open space of the kitchen and the family room can accommodate a large gathering. When the weather turns frightful, light the fireplace for a cozy evening by a crackling fire. Other 1st floor rooms include a formal dining room and living room/office. Laundry is in the 1st floor powder room. 2nd floor has four bedrooms including the large master suite with walk-in closet and tiled master bath with skylight over the jetted tub. An oversized, 2-car garage and an open, unfinished basement round out this fine home. Located about a mile from the Wakefield T station and Lake Quannapowitt. Just a 1/2 mile to Bear Hill CC. Minutes to Rtes 95 & 28. Offers to listing agent by noon on Tuesday, June 25.
This property is off market, which means it's not currently listed for sale or rent on Zillow. This may be different from what's available on other websites or public sources.

