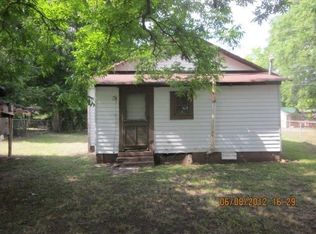Closed
$167,500
37 Morgan Valley Rd, Rockmart, GA 30153
3beds
1,405sqft
Single Family Residence, Residential
Built in 1900
6,098.4 Square Feet Lot
$-- Zestimate®
$119/sqft
$1,251 Estimated rent
Home value
Not available
Estimated sales range
Not available
$1,251/mo
Zestimate® history
Loading...
Owner options
Explore your selling options
What's special
Welcome to this beautifully updated cottage in Rockmart! Recently refreshed inside and out with fresh paint, this home blends classic charm with modern upgrades. Step into a cozy family room featuring a brick fireplace and refinished hardwood floors. The oversized kitchen is a true highlight, boasting stainless steel appliances, quartz countertops, tile backsplash, with plenty of space for an island or large dining table. The home offers three generous bedrooms and a fully remodeled bathroom with a stylish new vanity, fixtures, and lighting. A versatile flex space between the kitchen and living room, complete with tongue-and-groove ceilings, is perfect for a home office, formal dining area, or playroom. Thoughtful updates include new lighting and fixtures throughout, vinyl windows, HVAC, roof, and gutters—giving you peace of mind for years to come. Outside, you’ll find low-maintenance landscaping and a welcoming yard to enjoy. Don’t miss your chance to own this move-in ready gem!
Zillow last checked: 8 hours ago
Listing updated: September 26, 2025 at 10:54pm
Listing Provided by:
Amanda Siniard,
Etowah Realty Group, LLC
Bought with:
Jenn Goddard, 365591
RE/MAX Town and Country
Source: FMLS GA,MLS#: 7636880
Facts & features
Interior
Bedrooms & bathrooms
- Bedrooms: 3
- Bathrooms: 1
- Full bathrooms: 1
- Main level bathrooms: 1
- Main level bedrooms: 3
Primary bedroom
- Features: Other
- Level: Other
Bedroom
- Features: Other
Primary bathroom
- Features: None
Dining room
- Features: Separate Dining Room
Kitchen
- Features: Cabinets Other, Country Kitchen, Eat-in Kitchen, Stone Counters, Other
Heating
- Central
Cooling
- Ceiling Fan(s), Central Air
Appliances
- Included: Dishwasher, Electric Range, Range Hood
- Laundry: In Kitchen, Laundry Room
Features
- Other
- Flooring: Carpet, Hardwood, Tile
- Windows: Insulated Windows
- Basement: Crawl Space
- Number of fireplaces: 1
- Fireplace features: Brick, Living Room
- Common walls with other units/homes: No Common Walls
Interior area
- Total structure area: 1,405
- Total interior livable area: 1,405 sqft
- Finished area above ground: 1,405
Property
Parking
- Parking features: Driveway
- Has uncovered spaces: Yes
Accessibility
- Accessibility features: None
Features
- Levels: One
- Stories: 1
- Patio & porch: None
- Exterior features: Rain Gutters
- Pool features: None
- Spa features: None
- Fencing: None
- Has view: Yes
- View description: Other
- Waterfront features: None
- Body of water: None
Lot
- Size: 6,098 sqft
- Features: Back Yard
Details
- Additional structures: None
- Parcel number: R10 069
- Other equipment: None
- Horse amenities: None
Construction
Type & style
- Home type: SingleFamily
- Architectural style: Cottage,Country,Ranch
- Property subtype: Single Family Residence, Residential
Materials
- Vinyl Siding
- Foundation: Block, Slab
- Roof: Composition
Condition
- Updated/Remodeled
- New construction: No
- Year built: 1900
Utilities & green energy
- Electric: None
- Sewer: Public Sewer
- Water: Public
- Utilities for property: Cable Available, Electricity Available
Green energy
- Energy efficient items: None
- Energy generation: None
Community & neighborhood
Security
- Security features: Smoke Detector(s)
Community
- Community features: None
Location
- Region: Rockmart
- Subdivision: None
Other
Other facts
- Road surface type: Asphalt
Price history
| Date | Event | Price |
|---|---|---|
| 9/23/2025 | Sold | $167,500-6.4%$119/sqft |
Source: | ||
| 9/18/2025 | Pending sale | $179,000$127/sqft |
Source: | ||
| 8/22/2025 | Listed for sale | $179,000-5.3%$127/sqft |
Source: | ||
| 8/15/2025 | Listing removed | $189,000$135/sqft |
Source: FMLS GA #7567690 Report a problem | ||
| 7/15/2025 | Price change | $189,000-1.5%$135/sqft |
Source: | ||
Public tax history
| Year | Property taxes | Tax assessment |
|---|---|---|
| 2024 | $1,995 +196.4% | $70,041 +95.2% |
| 2023 | $673 +21.2% | $35,890 +18.3% |
| 2022 | $555 -1.7% | $30,346 |
Find assessor info on the county website
Neighborhood: 30153
Nearby schools
GreatSchools rating
- 4/10Van Wert Elementary SchoolGrades: PK-5Distance: 2 mi
- 4/10Rockmart Middle SchoolGrades: 6-8Distance: 3 mi
- 6/10Rockmart High SchoolGrades: 9-12Distance: 2.7 mi
Schools provided by the listing agent
- Elementary: Northside - Polk
Source: FMLS GA. This data may not be complete. We recommend contacting the local school district to confirm school assignments for this home.

Get pre-qualified for a loan
At Zillow Home Loans, we can pre-qualify you in as little as 5 minutes with no impact to your credit score.An equal housing lender. NMLS #10287.
