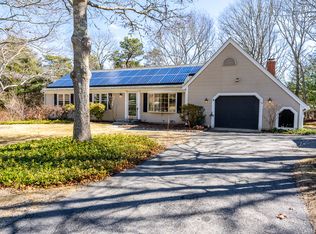Sold for $736,000 on 08/15/24
$736,000
37 Moon Compass Lane, Sandwich, MA 02563
3beds
1,564sqft
Single Family Residence
Built in 1986
0.49 Acres Lot
$769,900 Zestimate®
$471/sqft
$3,298 Estimated rent
Home value
$769,900
$693,000 - $862,000
$3,298/mo
Zestimate® history
Loading...
Owner options
Explore your selling options
What's special
SOUTHFIELD ESTATES - Move right in and RELAX! This Renovated Ranch radiates curb appeal and has ALL the UPDATES you LOVE to see! You'll be welcomed into the Sitting Room, which flows into the BRIGHT and AIRY Dining area - with Cathedral Ceilings, a Stylish Light Fixture and a Slider to the Back Deck with Power Retractable Awning. Open Floor Plan into the Kitchen with a Peninsula, Beautiful Cabinetry and Newer Stainless Steel appliances including Gas Range. From there, the cozy and spacious Living Room is accentuated by Cathedral Ceilings, a Skylight, Built-in's and a Fireplace. The home is rounded out with 3 Comfortably Carpeted bedrooms, including the Primary with Full Ensuite Bathroom, plus a Convenient First Floor Laundry Closet. The Massive Basement is perfect for Storage plus a Small Finished area for a Workout Space or Hangout! Great updates including ALL NEW WINDOWS (2023), a NEW 6x8 shed (2023), a Whole House Generator, Central AC, Ceiling Fans Throughout, Irrigation and so much more! Desirable Association Neighborhood convenient to Route 6, Conservation Land, Golf, Beaches, Shopping & So Much More!
Zillow last checked: 8 hours ago
Listing updated: September 08, 2024 at 08:34pm
Listed by:
Michelle Curran 617-416-4601,
Coastal Real Estate Advisors LLC
Bought with:
Paul McCormick, 9554748
Gibson Sotheby's International Realty
Source: CCIMLS,MLS#: 22402769
Facts & features
Interior
Bedrooms & bathrooms
- Bedrooms: 3
- Bathrooms: 2
- Full bathrooms: 2
Primary bedroom
- Description: Flooring: Carpet
- Features: Closet, Ceiling Fan(s)
- Level: First
Bedroom 2
- Description: Flooring: Carpet
- Features: Bedroom 2, Ceiling Fan(s), Closet
Bedroom 3
- Description: Flooring: Carpet
- Features: Bedroom 3, Ceiling Fan(s), Closet
Primary bathroom
- Features: Private Full Bath
Dining room
- Description: Flooring: Wood,Door(s): Sliding
- Features: Cathedral Ceiling(s), Dining Room
Kitchen
- Description: Countertop(s): Other,Flooring: Wood
- Features: Kitchen, Cathedral Ceiling(s), Ceiling Fan(s), Recessed Lighting
Living room
- Description: Fireplace(s): Wood Burning,Flooring: Wood
- Features: Living Room, Built-in Features, Cathedral Ceiling(s), Ceiling Fan(s)
Heating
- Forced Air
Cooling
- Central Air
Appliances
- Included: Dishwasher, Washer, Refrigerator, Microwave, Gas Water Heater
- Laundry: Laundry Room, First Floor
Features
- Recessed Lighting, Linen Closet
- Flooring: Hardwood, Carpet, Tile
- Doors: Sliding Doors
- Windows: Skylight(s)
- Basement: Bulkhead Access,Interior Entry,Full
- Number of fireplaces: 1
- Fireplace features: Wood Burning
Interior area
- Total structure area: 1,564
- Total interior livable area: 1,564 sqft
Property
Parking
- Total spaces: 2
- Parking features: Garage - Attached, Open
- Attached garage spaces: 1
- Has uncovered spaces: Yes
Features
- Stories: 1
- Exterior features: Private Yard, Underground Sprinkler
Lot
- Size: 0.49 Acres
- Features: Conservation Area, Major Highway, Near Golf Course, Shopping, Cleared, Level, South of 6A
Details
- Parcel number: 81600
- Zoning: R2
- Special conditions: None
Construction
Type & style
- Home type: SingleFamily
- Property subtype: Single Family Residence
Materials
- Clapboard, Shingle Siding
- Foundation: Poured
- Roof: Asphalt
Condition
- Actual
- New construction: No
- Year built: 1986
Utilities & green energy
- Sewer: Septic Tank, Private Sewer
- Water: Well
Community & neighborhood
Location
- Region: Sandwich
- Subdivision: Southfield Estates
HOA & financial
HOA
- Has HOA: Yes
- HOA fee: $50 annually
- Amenities included: Common Area
Other
Other facts
- Listing terms: Cash
- Road surface type: Paved
Price history
| Date | Event | Price |
|---|---|---|
| 8/15/2024 | Sold | $736,000+5.3%$471/sqft |
Source: | ||
| 6/18/2024 | Contingent | $699,000$447/sqft |
Source: MLS PIN #73251319 Report a problem | ||
| 6/18/2024 | Pending sale | $699,000$447/sqft |
Source: | ||
| 6/12/2024 | Listed for sale | $699,000+2%$447/sqft |
Source: | ||
| 7/26/2022 | Sold | $685,000+9.6%$438/sqft |
Source: | ||
Public tax history
| Year | Property taxes | Tax assessment |
|---|---|---|
| 2025 | $6,120 +5.4% | $579,000 +7.7% |
| 2024 | $5,808 +6.3% | $537,800 +13.2% |
| 2023 | $5,464 +9% | $475,100 +24.7% |
Find assessor info on the county website
Neighborhood: 02563
Nearby schools
GreatSchools rating
- NAForestdale SchoolGrades: PK-2Distance: 2.6 mi
- 6/10Sandwich Middle High SchoolGrades: 7-12Distance: 4.2 mi
Schools provided by the listing agent
- District: Sandwich
Source: CCIMLS. This data may not be complete. We recommend contacting the local school district to confirm school assignments for this home.

Get pre-qualified for a loan
At Zillow Home Loans, we can pre-qualify you in as little as 5 minutes with no impact to your credit score.An equal housing lender. NMLS #10287.
Sell for more on Zillow
Get a free Zillow Showcase℠ listing and you could sell for .
$769,900
2% more+ $15,398
With Zillow Showcase(estimated)
$785,298