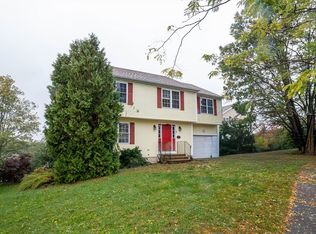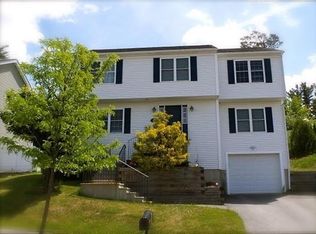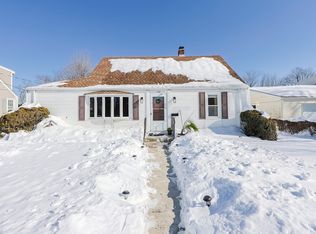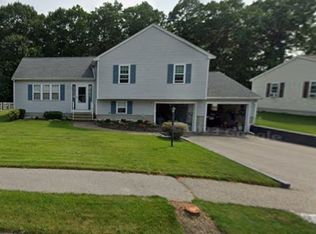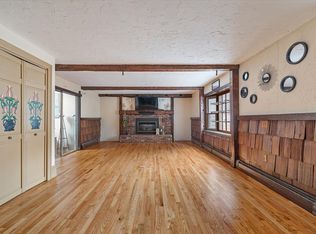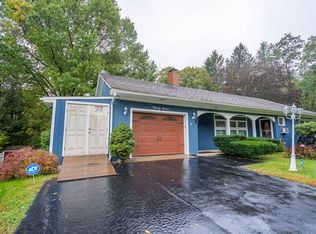Owned solar panels keep energy costs down while offering eco-friendly living. This custom-built colonial sits proudly on a corner lot cul-de-sac atop the hill of one of Worcester’s most sought-after neighborhoods. With over 3,200sqft of living space, a finished basement, 4 generously sized bedrooms, 2.5 bathrooms, this stunning home includes an oversized primary suite with a Romeo & Juliette balcony. The open-concept kitchen flows into a spacious living area that features a gas fireplace in the living room, hardwood floors, and a columned dining room that flows seamlessly into the eat-in kitchen, perfect for entertaining. Enjoy the beautiful city view from the generously oversized composite deck that is sure to provide stunning sunsets. The finished basement with walkout access provides more than enough extra living space. Located near shopping, schools, and major routes, this home truly checks every box. Don’t miss your chance to own one of the most impressive homes on the street!
For sale
$694,900
37 Mohave Rd, Worcester, MA 01606
4beds
3,200sqft
Est.:
Single Family Residence
Built in 2005
8,960 Square Feet Lot
$691,000 Zestimate®
$217/sqft
$-- HOA
What's special
Open-concept kitchenCorner lot cul-de-sacHardwood floorsColumned dining room
- 18 days |
- 3,611 |
- 125 |
Likely to sell faster than
Zillow last checked: 8 hours ago
Listing updated: January 25, 2026 at 12:09am
Listed by:
David Glasberg 508-864-8267,
Century 21 North East 508-365-4056
Source: MLS PIN,MLS#: 73470792
Tour with a local agent
Facts & features
Interior
Bedrooms & bathrooms
- Bedrooms: 4
- Bathrooms: 3
- Full bathrooms: 2
- 1/2 bathrooms: 1
Primary bedroom
- Level: Second
- Area: 529
- Dimensions: 23 x 23
Bedroom 2
- Level: Second
- Area: 144
- Dimensions: 12 x 12
Bedroom 3
- Level: Second
- Area: 144
- Dimensions: 12 x 12
Bedroom 4
- Level: Second
- Area: 117
- Dimensions: 9 x 13
Bathroom 1
- Level: First
- Area: 64
- Dimensions: 8 x 8
Bathroom 2
- Level: Second
- Area: 104
- Dimensions: 13 x 8
Bathroom 3
- Level: Second
- Area: 64
- Dimensions: 8 x 8
Dining room
- Level: First
- Area: 156
- Dimensions: 12 x 13
Family room
- Level: First
- Area: 336
- Dimensions: 14 x 24
Kitchen
- Level: First
- Area: 196
- Dimensions: 14 x 14
Living room
- Level: First
- Area: 169
- Dimensions: 13 x 13
Heating
- Forced Air
Cooling
- Central Air
Appliances
- Laundry: First Floor
Features
- Bonus Room
- Basement: Full,Finished,Walk-Out Access,Garage Access
- Number of fireplaces: 1
Interior area
- Total structure area: 3,200
- Total interior livable area: 3,200 sqft
- Finished area above ground: 2,250
- Finished area below ground: 950
Property
Parking
- Total spaces: 6
- Parking features: Attached, Under, Paved Drive, Off Street, Paved
- Attached garage spaces: 2
- Uncovered spaces: 4
Features
- Patio & porch: Deck - Composite
- Exterior features: Deck - Composite, City View(s)
- Has view: Yes
- View description: City View(s), City
Lot
- Size: 8,960 Square Feet
- Features: Cul-De-Sac, Corner Lot
Details
- Parcel number: M:37 B:009 L:0077N,4517922
- Zoning: RS-7
Construction
Type & style
- Home type: SingleFamily
- Architectural style: Colonial
- Property subtype: Single Family Residence
Materials
- Foundation: Concrete Perimeter
- Roof: Shingle
Condition
- Year built: 2005
Utilities & green energy
- Sewer: Public Sewer
- Water: Public
Community & HOA
Community
- Features: Public Transportation, Shopping, Tennis Court(s), Park, Walk/Jog Trails, Golf, Medical Facility, Laundromat, Highway Access, House of Worship, Private School, Public School, University
HOA
- Has HOA: No
Location
- Region: Worcester
Financial & listing details
- Price per square foot: $217/sqft
- Tax assessed value: $540,500
- Annual tax amount: $7,129
- Date on market: 1/22/2026
Estimated market value
$691,000
$656,000 - $726,000
$3,797/mo
Price history
Price history
| Date | Event | Price |
|---|---|---|
| 1/21/2026 | Listed for sale | $694,900-7.3%$217/sqft |
Source: MLS PIN #73470792 Report a problem | ||
| 11/1/2025 | Listing removed | $749,900$234/sqft |
Source: MLS PIN #73405626 Report a problem | ||
| 9/24/2025 | Listed for sale | $749,900$234/sqft |
Source: MLS PIN #73405626 Report a problem | ||
| 8/14/2025 | Listing removed | $749,900$234/sqft |
Source: MLS PIN #73405626 Report a problem | ||
| 7/16/2025 | Listed for sale | $749,900+82.8%$234/sqft |
Source: MLS PIN #73405626 Report a problem | ||
Public tax history
Public tax history
| Year | Property taxes | Tax assessment |
|---|---|---|
| 2025 | $7,129 +2.6% | $540,500 +6.9% |
| 2024 | $6,951 +2.6% | $505,500 +7% |
| 2023 | $6,773 +5.6% | $472,300 +12% |
Find assessor info on the county website
BuyAbility℠ payment
Est. payment
$4,305/mo
Principal & interest
$3356
Property taxes
$706
Home insurance
$243
Climate risks
Neighborhood: 01606
Nearby schools
GreatSchools rating
- 6/10Nelson Place SchoolGrades: PK-6Distance: 1.1 mi
- 2/10Forest Grove Middle SchoolGrades: 7-8Distance: 1.5 mi
- 2/10Burncoat Senior High SchoolGrades: 9-12Distance: 1.5 mi
- Loading
- Loading
