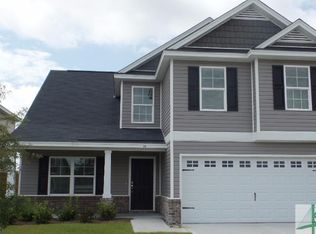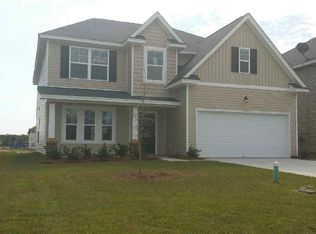MAGNIFICENT FLOOR PLAN !!GREAT PRICE !! This home offers open floor plan . This Four bedrooms home offers large entry closet in each room , Large master suite with dbl vanity , Huge master closet , garden tub. Fourth bedroom is located on first floor . Kitchen has beautifully upgraded cabinetry and granite countertops over look large great room with separate dinning room. Upgraded plank flooring throughout this large home .
This property is off market, which means it's not currently listed for sale or rent on Zillow. This may be different from what's available on other websites or public sources.


