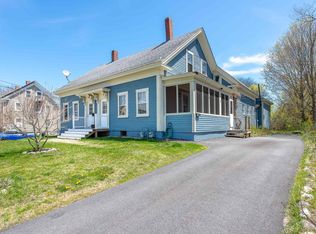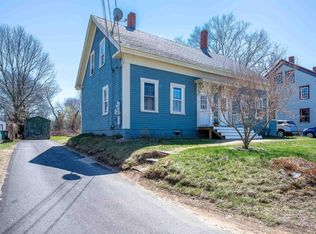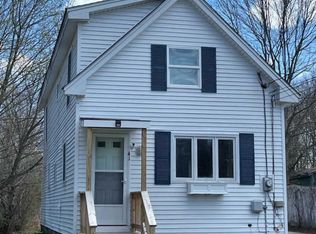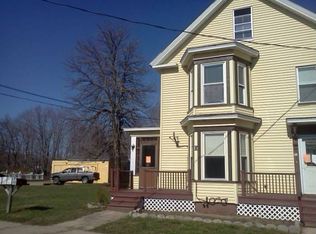Closed
Listed by:
Susan Gately,
REAL Broker NH, LLC Phone:207-703-8020
Bought with: KW Coastal and Lakes & Mountains Realty/Meredith
$235,000
37 Mill Street #B, Rochester, NH 03868
3beds
1,278sqft
Condominium
Built in 1892
-- sqft lot
$251,900 Zestimate®
$184/sqft
$2,083 Estimated rent
Home value
$251,900
$219,000 - $290,000
$2,083/mo
Zestimate® history
Loading...
Owner options
Explore your selling options
What's special
An amazing affordable option in East Rochester! Whether you are looking for a comfortable, conveniently located home for yourself or as an investment property this condex may be for you. No monthly fee. This home has outdoor space that isn't easy to find in town. A large back yard and spacious screen porch are perfect for relaxing or for fun. Being sold as-is. Conventional financing or cash only. OPEN HOUSE Sunday, June 30 12-1:30
Zillow last checked: 8 hours ago
Listing updated: August 05, 2024 at 05:55am
Listed by:
Susan Gately,
REAL Broker NH, LLC Phone:207-703-8020
Bought with:
Rachel Xavier
KW Coastal and Lakes & Mountains Realty/Meredith
Source: PrimeMLS,MLS#: 4998830
Facts & features
Interior
Bedrooms & bathrooms
- Bedrooms: 3
- Bathrooms: 1
- Full bathrooms: 1
Heating
- Natural Gas, Forced Air, Gas Heater
Cooling
- None
Appliances
- Included: Electric Cooktop, Dishwasher, Refrigerator, Propane Water Heater
- Laundry: 1st Floor Laundry
Features
- Ceiling Fan(s), Dining Area
- Flooring: Carpet, Combination, Hardwood, Other
- Windows: Screens, Double Pane Windows, Storm Window(s)
- Basement: Dirt Floor,Full,Interior Stairs,Interior Entry
- Attic: Attic with Hatch/Skuttle
- Has fireplace: Yes
- Fireplace features: Gas
Interior area
- Total structure area: 1,278
- Total interior livable area: 1,278 sqft
- Finished area above ground: 1,278
- Finished area below ground: 0
Property
Parking
- Total spaces: 3
- Parking features: Paved, Driveway, Off Street, Parking Spaces 3
- Has uncovered spaces: Yes
Accessibility
- Accessibility features: 1st Floor Full Bathroom, Paved Parking, 1st Floor Laundry
Features
- Levels: Two
- Stories: 2
- Patio & porch: Patio, Covered Porch, Enclosed Porch, Screened Porch
- Frontage length: Road frontage: 74
Lot
- Features: Landscaped, Sidewalks, Street Lights
Details
- Additional structures: Barn(s)
- Zoning description: R2
Construction
Type & style
- Home type: Condo
- Property subtype: Condominium
Materials
- Wood Frame, Clapboard Exterior
- Foundation: Concrete
- Roof: Asphalt Shingle
Condition
- New construction: No
- Year built: 1892
Utilities & green energy
- Electric: 100 Amp Service
- Sewer: Public Sewer
- Utilities for property: Cable
Community & neighborhood
Security
- Security features: Battery Smoke Detector
Location
- Region: Rochester
Other
Other facts
- Road surface type: Paved
Price history
| Date | Event | Price |
|---|---|---|
| 8/2/2024 | Sold | $235,000-7.8%$184/sqft |
Source: | ||
| 6/4/2024 | Listed for sale | $255,000$200/sqft |
Source: | ||
Public tax history
Tax history is unavailable.
Neighborhood: 03868
Nearby schools
GreatSchools rating
- 4/10East Rochester SchoolGrades: PK-5Distance: 0.7 mi
- 3/10Rochester Middle SchoolGrades: 6-8Distance: 4 mi
- NABud Carlson AcademyGrades: 9-12Distance: 2.6 mi
Schools provided by the listing agent
- Elementary: Rochester School
- Middle: Rochester Middle School
- District: Rochester
Source: PrimeMLS. This data may not be complete. We recommend contacting the local school district to confirm school assignments for this home.
Get pre-qualified for a loan
At Zillow Home Loans, we can pre-qualify you in as little as 5 minutes with no impact to your credit score.An equal housing lender. NMLS #10287.



