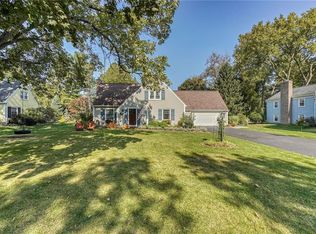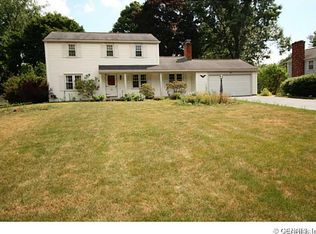Wonderful Cape on beautiful lot! Step into an bright foyer with reading nook for the kids. Beautiful updated kitchen with island (stays) opens to family room. Walk-in pantry with charming glass door Large dining area w/ sliding doors to huge patio perfect for entertaining. Spacious living room with fireplace and hardwood floors. Huge master suite addition on first floor with vaulted ceilings and private sitting area, gorgeous bathroom complete with tiled walk-in shower and granite countertop. A first floor office that is perfect for that home office or classroom. This addition would make great in-law space. First floor laundry. Upstairs, three nice sized bedrooms and remodeled full bath. Basement is used as extra space for schooling and/or hanging out. Wait until you see this amazing yard with huge patio, beautifully landscaped, large shed with a chicken coop (will remove if wanted) All appliances included! Make this impressive home yours!! Furnace, AC, 200 amp service 2016, invisible fencing, newer vinyl windows, Playset neg. Light fixture in foyer is excluded. All showings must comply with COVID-19 NYSAR guidelines. Masks required for all showings. Shoes removed.**
This property is off market, which means it's not currently listed for sale or rent on Zillow. This may be different from what's available on other websites or public sources.

