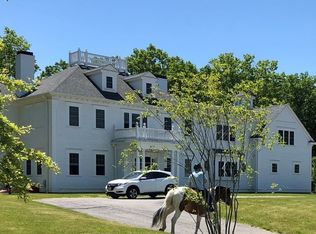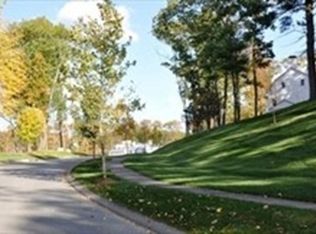Sold for $1,685,000
$1,685,000
37 Mill Pond Rd, Bolton, MA 01740
4beds
6,243sqft
Single Family Residence
Built in 2012
1.14 Acres Lot
$1,723,400 Zestimate®
$270/sqft
$7,215 Estimated rent
Home value
$1,723,400
$1.57M - $1.88M
$7,215/mo
Zestimate® history
Loading...
Owner options
Explore your selling options
What's special
Welcome to this stunning and elegant Colonial in the sought-after Century Mill Estates neighborhood. Be impressed with the attention to detail in this young 13 room, 4 bedroom, 4.5 bath home with luxury finishes throughout the four levels of finished living space. A gourmet kitchen with Sub-Zero fridge, 6-burner Wolf range, butler’s pantry, and custom moldings flows into elegant living spaces. The family room overlooks the beautifully landscaped private yard. Hardwood floors throughout, tile in baths, and expansive finished attic and basement add flexible space, including 3 bonus rooms and a workshop. Enjoy a heated 3-car garage with custom flooring, Sonos sound, in-wall speakers, and plantation shutters. Spend your summer enjoying the Outdoor oasis features a heated pool, hand-built fireplace, bluestone patio, irrigation, fencing, and landscape lighting. Includes generator hookup, laundry room upgrade, marble half-bath, Hardie Plank siding. Smart, spacious, and impeccably upgraded!
Zillow last checked: 8 hours ago
Listing updated: June 23, 2025 at 08:50am
Listed by:
St. Martin Team 508-344-6665,
Barrett Sotheby's International Realty 978-692-6141,
Colleen Murphy 508-344-6665
Bought with:
Rosemary Comrie
Comrie Real Estate, Inc.
Source: MLS PIN,MLS#: 73359581
Facts & features
Interior
Bedrooms & bathrooms
- Bedrooms: 4
- Bathrooms: 5
- Full bathrooms: 4
- 1/2 bathrooms: 1
Primary bedroom
- Features: Bathroom - Full, Ceiling Fan(s), Walk-In Closet(s), Flooring - Hardwood, Recessed Lighting
- Level: Second
- Area: 224
- Dimensions: 16 x 14
Bedroom 2
- Features: Bathroom - Full, Closet, Flooring - Hardwood
- Level: Second
- Area: 180
- Dimensions: 15 x 12
Bedroom 3
- Features: Bathroom - Full, Closet, Flooring - Hardwood
- Level: Second
- Area: 196
- Dimensions: 14 x 14
Bedroom 4
- Features: Bathroom - 3/4, Ceiling Fan(s), Walk-In Closet(s), Flooring - Hardwood
- Level: Second
- Area: 182
- Dimensions: 14 x 13
Primary bathroom
- Features: Yes
Bathroom 1
- Features: Bathroom - Full, Bathroom - Double Vanity/Sink, Bathroom - Tiled With Shower Stall, Flooring - Stone/Ceramic Tile, Countertops - Stone/Granite/Solid, Jacuzzi / Whirlpool Soaking Tub
- Level: Second
- Area: 140
- Dimensions: 14 x 10
Bathroom 2
- Features: Bathroom - Full, Bathroom - Double Vanity/Sink, Closet - Linen, Flooring - Stone/Ceramic Tile, Countertops - Stone/Granite/Solid
- Level: Second
- Area: 80
- Dimensions: 10 x 8
Bathroom 3
- Features: Bathroom - 3/4, Flooring - Stone/Ceramic Tile, Countertops - Stone/Granite/Solid
- Level: Second
- Area: 45
- Dimensions: 9 x 5
Dining room
- Features: Flooring - Hardwood, Window(s) - Picture
- Level: First
- Area: 240
- Dimensions: 16 x 15
Family room
- Features: Ceiling Fan(s), Closet/Cabinets - Custom Built, Flooring - Hardwood, French Doors, Deck - Exterior, Recessed Lighting
- Level: First
- Area: 323
- Dimensions: 19 x 17
Kitchen
- Features: Flooring - Hardwood, Dining Area, Pantry, Countertops - Stone/Granite/Solid, Kitchen Island, Cabinets - Upgraded, Recessed Lighting, Lighting - Pendant
- Level: First
- Area: 520
- Dimensions: 26 x 20
Living room
- Features: Flooring - Hardwood, Recessed Lighting, Crown Molding
- Level: First
- Area: 196
- Dimensions: 14 x 14
Heating
- Forced Air, Electric, Propane
Cooling
- Central Air
Appliances
- Included: Electric Water Heater, Water Heater, Range, Oven, Dishwasher, Microwave, Refrigerator, Washer, Dryer, Wine Refrigerator, Range Hood, Plumbed For Ice Maker
- Laundry: Closet/Cabinets - Custom Built, Stone/Granite/Solid Countertops, Recessed Lighting, Walk-in Storage, Washer Hookup, Sink, Second Floor, Electric Dryer Hookup
Features
- Closet/Cabinets - Custom Built, Recessed Lighting, Closet, Bathroom - Double Vanity/Sink, Bathroom - Tiled With Shower Stall, Closet - Linen, Walk-In Closet(s), Entrance Foyer, Study, Bonus Room, Media Room, Play Room, Exercise Room
- Flooring: Tile, Marble, Hardwood, Flooring - Hardwood, Flooring - Stone/Ceramic Tile
- Doors: French Doors
- Windows: Picture
- Basement: Full,Partially Finished,Interior Entry,Bulkhead,Concrete
- Number of fireplaces: 1
- Fireplace features: Family Room
Interior area
- Total structure area: 6,243
- Total interior livable area: 6,243 sqft
- Finished area above ground: 4,850
- Finished area below ground: 1,393
Property
Parking
- Total spaces: 9
- Parking features: Attached, Garage Door Opener, Heated Garage, Storage, Paved Drive, Off Street, Paved
- Attached garage spaces: 3
- Uncovered spaces: 6
Features
- Patio & porch: Patio
- Exterior features: Patio, Pool - Inground Heated, Rain Gutters, Hot Tub/Spa, Professional Landscaping, Sprinkler System, Fenced Yard
- Has private pool: Yes
- Pool features: Pool - Inground Heated
- Has spa: Yes
- Spa features: Private
- Fencing: Fenced/Enclosed,Fenced
Lot
- Size: 1.14 Acres
- Features: Cul-De-Sac, Corner Lot, Level
Details
- Parcel number: 4751832
- Zoning: Res
Construction
Type & style
- Home type: SingleFamily
- Architectural style: Colonial
- Property subtype: Single Family Residence
Materials
- Frame
- Foundation: Concrete Perimeter
- Roof: Shingle
Condition
- Year built: 2012
Utilities & green energy
- Electric: Circuit Breakers, Generator Connection
- Sewer: Private Sewer
- Water: Well
- Utilities for property: for Gas Range, for Electric Dryer, Washer Hookup, Icemaker Connection, Generator Connection
Green energy
- Energy efficient items: Thermostat
Community & neighborhood
Community
- Community features: Shopping, Park, Walk/Jog Trails, Golf, Conservation Area, Highway Access, House of Worship, Public School, Sidewalks
Location
- Region: Bolton
- Subdivision: Century Mill Estates
HOA & financial
HOA
- Has HOA: Yes
- HOA fee: $820 annually
Other
Other facts
- Listing terms: Other (See Remarks)
- Road surface type: Paved
Price history
| Date | Event | Price |
|---|---|---|
| 6/23/2025 | Sold | $1,685,000$270/sqft |
Source: MLS PIN #73359581 Report a problem | ||
| 4/22/2025 | Contingent | $1,685,000$270/sqft |
Source: MLS PIN #73359581 Report a problem | ||
| 4/14/2025 | Listed for sale | $1,685,000$270/sqft |
Source: MLS PIN #73359581 Report a problem | ||
Public tax history
| Year | Property taxes | Tax assessment |
|---|---|---|
| 2025 | $23,182 +1.5% | $1,394,800 -0.7% |
| 2024 | $22,844 +10.9% | $1,404,900 +19.3% |
| 2023 | $20,601 +2.4% | $1,177,200 +16.3% |
Find assessor info on the county website
Neighborhood: 01740
Nearby schools
GreatSchools rating
- 6/10Florence Sawyer SchoolGrades: PK-8Distance: 1.7 mi
- 8/10Nashoba Regional High SchoolGrades: 9-12Distance: 3.5 mi
Schools provided by the listing agent
- Elementary: Florence Sawyer
- High: Nrhs
Source: MLS PIN. This data may not be complete. We recommend contacting the local school district to confirm school assignments for this home.
Get a cash offer in 3 minutes
Find out how much your home could sell for in as little as 3 minutes with a no-obligation cash offer.
Estimated market value$1,723,400
Get a cash offer in 3 minutes
Find out how much your home could sell for in as little as 3 minutes with a no-obligation cash offer.
Estimated market value
$1,723,400

