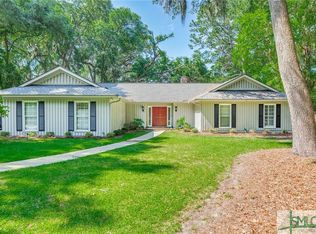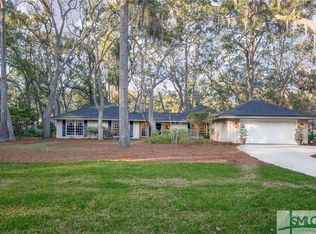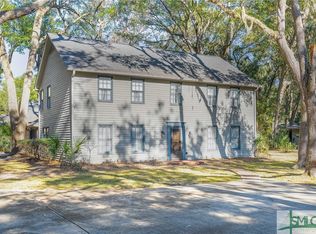Vigorous update and renovation make this beautifully maintained single level 4 bed,3 bath ranch style home a compelling opportunity. As you enter you will notice new floors, smooth ceilings, new crown molding and fresh paint throughout. Masterful floor plan, formal dining room, family and living room , study and a bedroom split off that could be a guest or mother in law suite. All sorts of possibilities here and perfect set up for home offices. All bathrooms have been remodeled, kitchen completely remodelled, floors have been totally replaced with bamboo, tile and vinyl in kitchen. There is no carpet. All interior doors are solid core and 3 sets of interior French doors have been added to enhance flow. Wait there is more. New Windows throughout, attic reinsulated with blown cellulose, LED lighting and new electrical receptacles and switches, new water heater. Home is on an X flood zone. This Landings home is masterful and and represents true value to it's new owners.
This property is off market, which means it's not currently listed for sale or rent on Zillow. This may be different from what's available on other websites or public sources.



